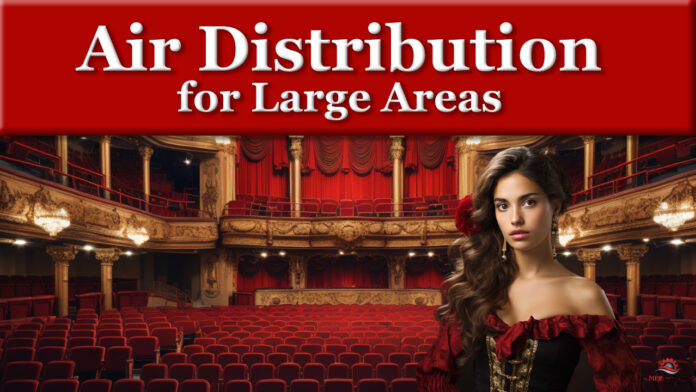Air Distribution for large area’s. Commercial and industrial applications where efficient air distribution and high air flow rates are required these diffusers are designed to handle large volumes of air and are suitable for spaces with high ceilings or areas that demand significant ventilation cooling or heating.
If you prefer to watch the video of this presentation, then scroll to the bottom or click on the following link. Air Distribution for Large Area’s
We’ll first look at those factors that affect the throw distance of a jet diffuser.
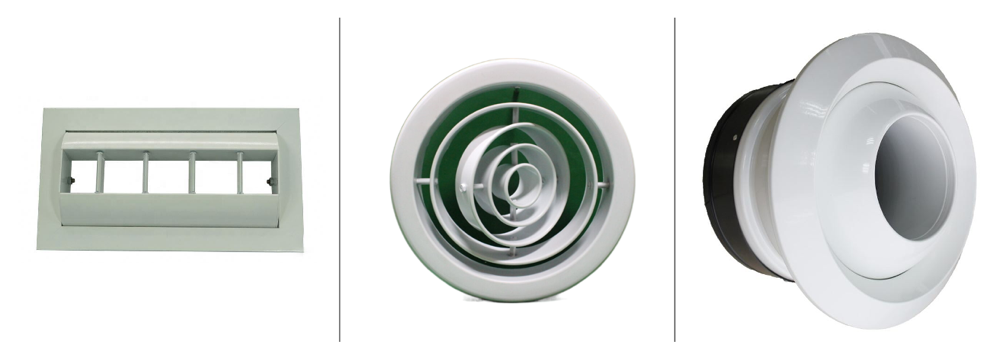
In this chart the throw distance for a ceiling mounted jet diffuser is shown for isothermal conditions, that is where the temperature of the air leaving the diffuser and the room temperature are basically the same.
Checkout these Jet Diffusers here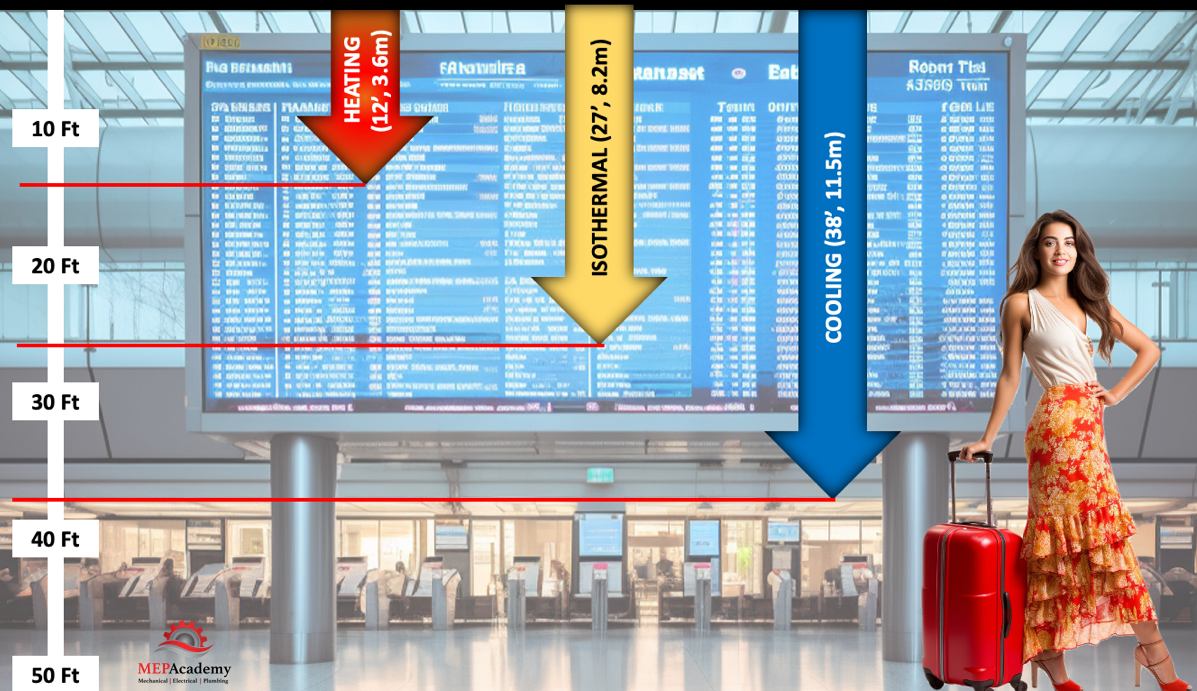
The vertical throw is 27 feet. If the air was colder than the ambient air by 20 degrees Fahrenheit it would reach 38 feet, which is much greater than an isothermal conditions. If the air was in heating mode and was 40 degrees Fahrenheit greater than the ambient air, then our throw distance would be shortened to 12 feet. it’s important to know the effects of location on the throw.
In this chart using one manufacturer’s data for jet diffusers, the angle of throw is shown to affect the distance. At 0 degrees the air will be thrown 84 feet. If the angle of the air is changed to 22 degrees, then the air will only achieve 59 feet of distance. By increasing the angle again to 45 degrees, the air will spread out wider and throw at half the distance of that at 0 degrees, giving a total distance of 42 feet.
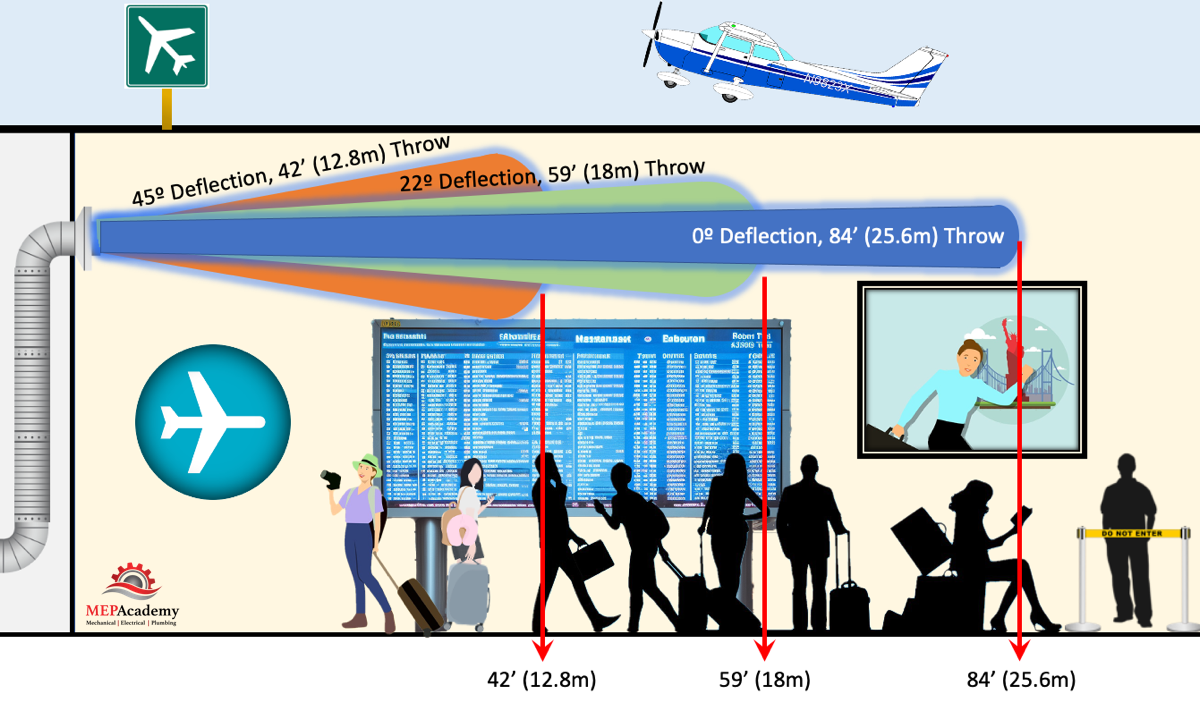
Check the manufacturer’s literature for correction factors to the listed performance values, as the charts can be based on isothermal conditions, 0 degrees of deflection, whether there is a ceiling, and the distance of the diffuser below the ceiling. Also affected by deflection is pressure drop. As the angle of deflection is increased, so is the pressure dropped through the jet diffuser.
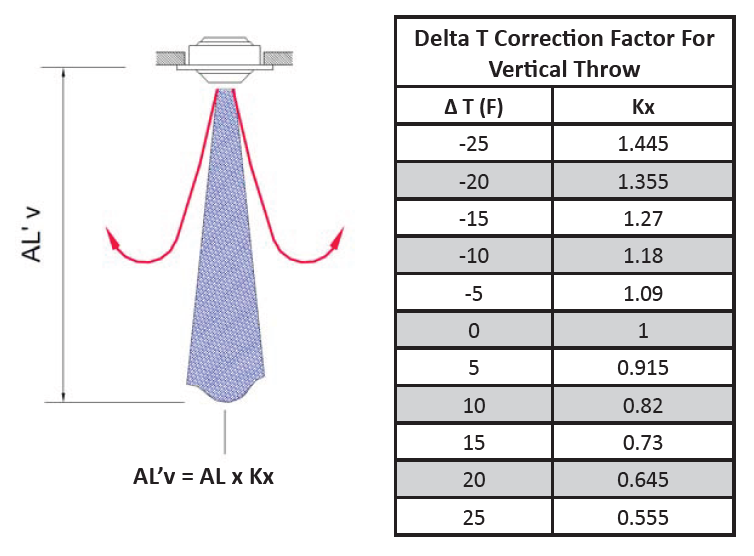
In the chart below the relationship between velocity, drop, and throw distance are compared. This scenario will be different per manufacturer, diffuser location, deflection angles and whether there is a ceiling. This example is intended to get you thinking about the factors that are important to consider.
Checkout these Jet Diffusers hereAt a velocity of 100 feet per minute the air will drop 3 feet and reach 12 feet in distance. At a velocity of 500 feet per minute, the air will drop 7 feet, with a throw of 20 feet. At a velocity of 1000 feet per minute the air will drop 6 feet and reach 30 feet in throw distance. And finally with the velocity of 1500 feet per minute, the air drops 5 feet, and reaches 35 feet in distance. The greater the velocity, the greater the throw distance.
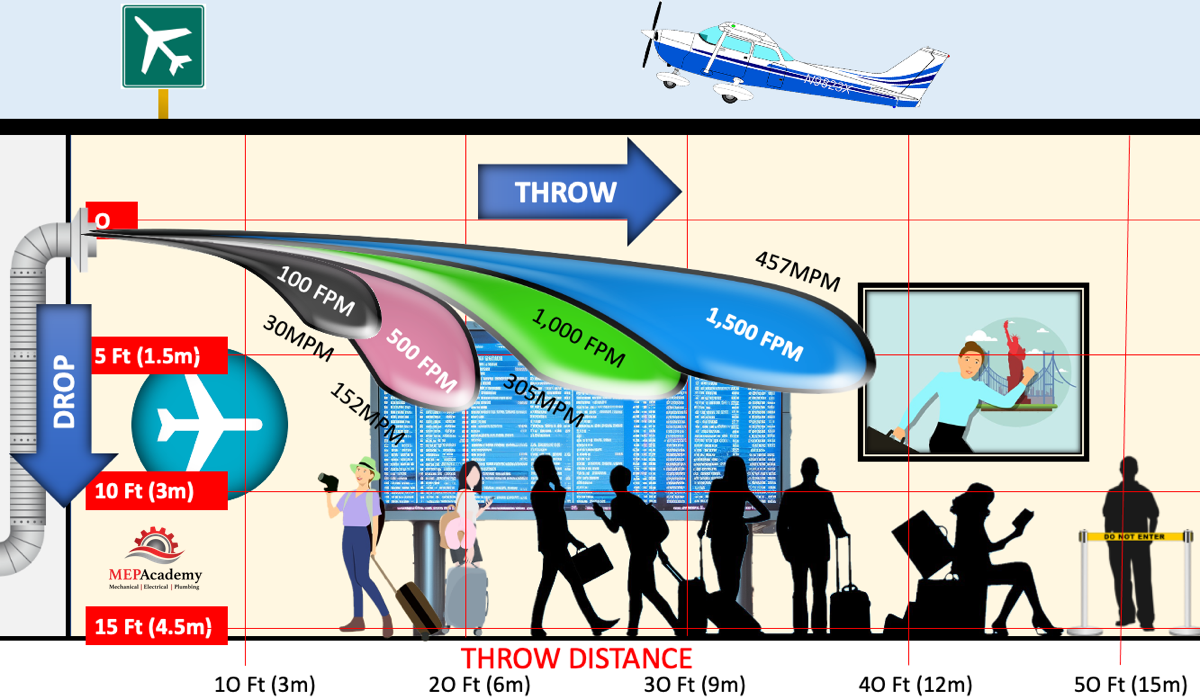
The throw distance is affected by the location of the ceiling as shown in this chart. We now have what is called the Coanda effect, the tendency of the air to follow the adjacent ceiling surface, allowing for greater throw distances. Now with a velocity of 100 FPM the air only drops 1 foot but reaches 19 feet. At 500 FPM, the drop is 8 feet with a 28-foot distance. At 1000 FPM, the air drops 7 feet and reaches 42 feet, and finally a velocity of 1500 FPM sees the air drop 6 feet with a throw of 50 feet.
What we learned here is that the throw distance is affected by many factors including location, angle of throw, velocity, and whether there is a ceiling.
High-Capacity Airflow Diffusers
Some common locations where high-capacity air diffusers are used include:
1. Airports: In large airport terminals, high-capacity diffusers like jet diffusers are often used to efficiently distribute conditioned air over long distances and maintain comfortable indoor environments for travelers and staff.

2. Museums and Exhibition Halls: These spaces often have high ceilings and require precise air distribution to preserve artworks and artifacts. High-capacity diffusers with long throw capabilities and adjustable airflow patterns are commonly employed in these settings.
3. Theaters and Auditoriums: Venues with a large seating capacity, like theaters and auditoriums, need effective airflow distribution to ensure the comfort of the audience. High-capacity diffusers help maintain consistent temperatures and air quality throughout these spaces.
4. Large Retail Stores: In big-box retail stores or shopping malls, where the open layout and high ceilings can lead to challenges in uniform air distribution, high-capacity diffusers are utilized to achieve proper ventilation and cooling.

5. Convention Centers: Convention centers often host large gatherings and events, and high-capacity diffusers are used to handle the substantial airflow requirements in these vast spaces.
6. Industrial Facilities: Certain industrial facilities require high-capacity ventilation and air distribution to control temperature, humidity, and air quality. High-capacity diffusers are used in these settings to maintain the desired environmental conditions.
Checkout these Jet Diffusers here7. Gyms and Sports Facilities: Spaces with high occupant density and intense physical activities can benefit from high-capacity diffusers to ensure efficient ventilation and cooling.

Large capacity air diffusers work and are an essential part of efficient HVAC systems in various commercial and industrial settings. These diffusers are designed to handle high airflow rates and distribute conditioned air effectively in large open spaces. They play a crucial role in maintaining thermal comfort, indoor air quality, and energy efficiency.
Various Styles of Air Distribution
Styles of high-capacity airflow diffusers can vary based on their design, installation method, and intended application. Some common styles include:
1. Jet Diffusers: The primary purpose of a jet diffuser is to deliver a high-velocity jet of air over long distances. The diffuser’s design should ensure a sufficient throw distance to reach the desired target areas within the space effectively. Some jet diffusers have adjustable nozzles or vanes, allowing users to modify the direction and spread of the airflow. This adjustability is valuable for optimizing the air distribution pattern based on specific room layouts and occupancy changes. They are available in various configurations, including round, rectangular, and linear designs.
Here is the performance table of a Ring Nozzle Diffuser. We can see when the size of the diffuser gets larger, so does the diffusers ability to handle more CFM and throw the air much further.
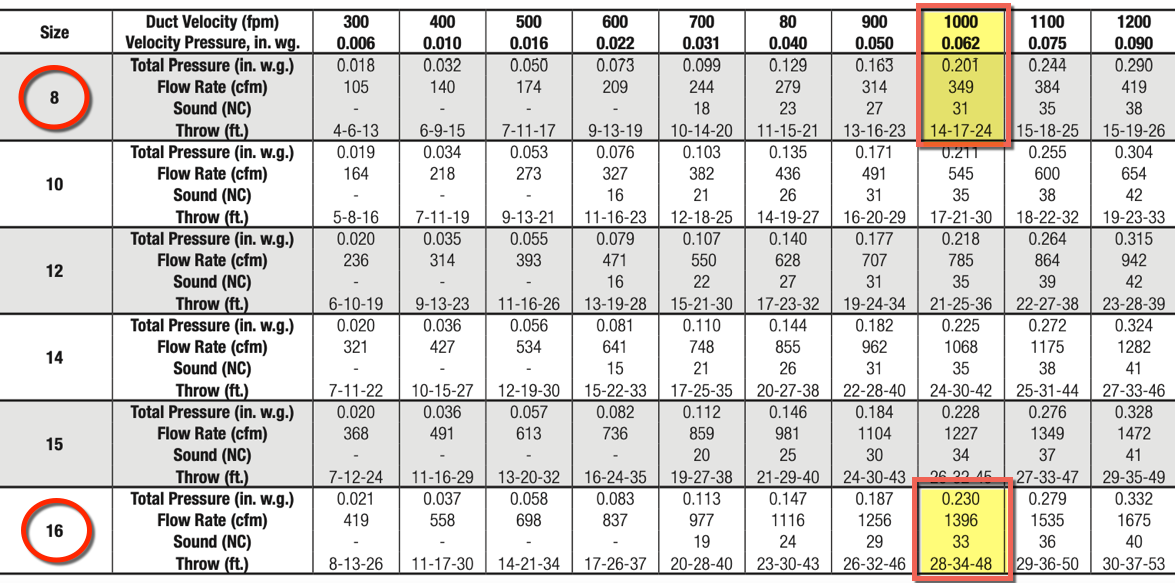
With a duct velocity of 1,000 feet per minute, 8-inch diffusers can provide 349 CFM and a throw of 24 feet maximum, while a 16-inch diffuser can handle 1,396 CFM with a throw of 48 feet maximum, four times the CFM, and twice the distance.
2. Linear Slot Diffusers: Linear slot diffusers provide a long, continuous opening for air distribution. They are available in various lengths and configurations, making them suitable for many different applications.
3. Displacement Ventilation Systems: These systems are designed to supply conditioned air at low velocities near the floor level without significant induction of room air. The cooler supply air forms a stable, stratified layer that displaces the warmer air upward, resulting in a distinct separation of supply and room air, allowing the warm air to rise, and be expelled at the ceiling. These can be used in a raised floor system for office spaces, or in high traffic public areas like airports these systems will be hidden in architectural features like the ticketing or baggage check-in counter, or under an escalator. The diffusers will blend in with the overall aesthetics and to avoid visual disruptions. See our video on Underfloor Air Distribution.
4. Induction Displacement Diffusers: Induction displacement diffusers supply conditioned air at low velocities near the floor level, inducing room air into the supply air stream. The entrainment of room air creates a mixed supply air stream, which then rises and displaces the warmer air at the ceiling level.
5. Fabric Ducts: Fabric ducts are flexible, porous ducting systems that allow for even air distribution along the entire length of the duct. They come in various colors and shapes and can be integrated into the architectural design of the space.
6. Underfloor Air Distribution Diffusers: Under floor diffusers are installed beneath raised floors and deliver conditioned air upward through floor diffusers. Displacement diffusers should have the ability to supply air at low velocities near the floor level to achieve stratification and induce room air into the supply air stream. They are commonly used in office spaces and other commercial buildings.
The specific style of high-capacity air diffusers used in a particular setting depends on factors such as the HVAC system design, architectural requirements, and the desired air distribution pattern for the space.
Designing Air Distribution for Large Area’s
Designing a large capacity airflow ventilation and cooling system for an airport terminal requires a systematic approach to ensure efficiency, comfort, and safety. The following steps outline a general process for designing such a system:
1. Gather Design Requirements: Start by gathering all the design requirements and specifications for the airport terminal. Consider factors such as the total floor area, occupancy levels, expected peak passenger loads, indoor air quality targets, thermal comfort requirements, and any specific architectural constraints.
2. Perform Site Survey and Analysis: Conduct a detailed site survey of the airport terminal to understand the building’s layout, ceiling height, existing HVAC infrastructure, and any potential challenges or unique characteristics. This information will help shape the design strategy.
3. Load Calculation: Perform a thorough load calculation to determine the heating and cooling requirements of the terminal space. This involves considering heat gains from lighting, equipment, passengers, solar radiation, and external weather conditions.
4. Air Distribution Strategy Selection: Choose the appropriate air distribution strategy for the terminal. Consider options like jet diffusers, linear slot diffusers, displacement ventilation, underfloor air distribution, or a combination of different methods based on the specific requirements of different zones within the terminal.
5. Ductwork Design: Design the ductwork layout to ensure efficient airflow distribution. Proper sizing and routing of ducts are essential to minimize pressure losses and achieve the desired airflow rates in different areas of the terminal.
6. Equipment Selection: Select the appropriate HVAC equipment, including air handling units (AHUs), chillers, cooling towers, pumps, and fan coils, to meet the cooling and ventilation demands of the airport terminal. Ensure the equipment is capable of handling the required air volumes and cooling loads.
7. Integration of Sustainable Features: Explore opportunities for incorporating sustainable features, such as energy-efficient HVAC equipment, demand-based ventilation controls, waste heat recovery, and renewable energy sources, to optimize energy efficiency and reduce operational costs.
8. Computational Fluid Dynamics (CFD) Analysis: Conduct CFD simulations to analyze the airflow patterns, temperature distribution, and indoor air quality within the terminal space. This analysis helps validate the design and fine-tune the system for optimal performance.
9. Emergency Scenario Planning: Plan for emergency scenarios, such as smoke control and evacuation, by designing specific ventilation strategies to handle such situations effectively and ensure the safety of occupants.
10. Controls and Automation: Design a comprehensive control system that allows for precise temperature and airflow adjustments based on occupancy levels, weather conditions, and other variables. Implement smart controls for efficient operation and easy monitoring of the HVAC system.
11. Installation and Commissioning: Oversee the installation of the ventilation and cooling system by qualified contractors. After installation, commission the system to ensure it functions according to the design specifications and meets performance criteria.
12. Testing and Balancing: Perform thorough testing and balancing of the HVAC system to verify that it delivers the intended airflow rates and temperature conditions throughout the terminal.
13. Ongoing Maintenance and Monitoring: Implement a comprehensive maintenance plan to ensure the continuous optimal performance of the HVAC system. Regular monitoring and fine-tuning of the system will help identify and address any performance issues promptly.
Throughout the design process, collaboration between mechanical engineers, architects, HVAC specialists, and other relevant stakeholders is essential to create a successful, efficient, and comfortable airflow ventilation and cooling system for the airport terminal.
Key Considerations for Designing Large Open Area’s
Designing a ventilation and cooling system for very large open areas in buildings like airport terminals requires careful consideration of several special requirements to ensure effective air distribution, thermal comfort, and energy efficiency. Some of the key special requirements for such systems include:
1. High Airflow Capacity: The system must be capable of handling a high airflow rate to provide adequate ventilation and cooling for the large volume of air present in airport terminals. This may involve the use of high-capacity air diffusers, powerful air handling units, and appropriately sized ductwork.
2. Long Throw Distance: Due to the vast spaces in airport terminals, the air distribution system must be designed to achieve long throw distances. Jet diffusers, linear slot diffusers, and other devices with strong throw capabilities are often employed to deliver conditioned air effectively to distant areas.
3. Induction and Mixing: To prevent temperature stratification and ensure even cooling throughout the terminal, the system should promote air mixing and induction. High-induction diffusers, displacement ventilation, and properly located supply and return vents contribute to effective mixing.
4. Zoning and Control: Implementing zoning and precise control over the ventilation and cooling system is crucial for large spaces with varying occupancy levels. Using sensors, occupancy-based controls, and demand-controlled ventilation can optimize energy usage and maintain comfort levels in different zones.
5. Air Quality Management: Managing indoor air quality is essential in high-occupancy areas like airport terminals. The system should incorporate appropriate filtration, humidity control, and the capability to efficiently exhaust contaminated air from specific areas (e.g., restrooms, smoking lounges).
6. Air Distribution Flexibility: The design should allow for flexibility in air distribution to adapt to changing needs or building modifications. Adjustable diffusers, fabric ducts, or other flexible air distribution solutions can help achieve this flexibility.
7. Noise Reduction: Large airports can be noisy environments, and the ventilation system should be designed to minimize additional noise generation. Acoustic design considerations, proper equipment selection, and noise-reduction features in diffusers and ducts can contribute to a quieter terminal environment.
8. Energy Efficiency: Given the scale of airport terminals, energy-efficient design and equipment selection are critical to reduce operational costs and environmental impact. Incorporating energy-efficient HVAC components, demand-based controls, and waste heat recovery can contribute to energy savings.
9. Emergency Scenarios: The ventilation system must also be designed to handle emergency scenarios such as fire incidents or hazardous material releases. Smoke control systems and emergency ventilation strategies should be integrated into the overall design.
10. Maintenance Accessibility: Large open spaces can be challenging to access for maintenance and servicing. The system design should consider easy access to equipment, diffusers, and ducts to ensure efficient maintenance and repair operations.
Designing a ventilation and cooling system for very large open areas like airport terminals requires a comprehensive approach that addresses high airflow capacity, long throw distances, air mixing, control, air quality management, energy efficiency, noise reduction, emergency scenarios, and maintenance accessibility. A well-designed system ensures a comfortable and safe environment for passengers and staff while minimizing operating costs.
Why large capacity air diffusers work effectively:
1. High Airflow Handling: Large capacity air diffusers are specifically designed to accommodate significant volumes of air. This allows them to deliver substantial amounts of conditioned air into the space, ensuring adequate ventilation and cooling/heating as required.
2. Long Throw Distance: Many large capacity diffusers, like jet diffusers, are capable of achieving long throw distances. They can project the air jet over considerable distances without losing much momentum, making them suitable for high-ceiling areas and large open spaces.
3. Effective Air Distribution: These diffusers are engineered to create well-defined and targeted airflow patterns. Whether it’s through jet nozzles, fabric ducts, or displacement ventilation, the designs are optimized for efficient air distribution throughout the space, avoiding hotspots and ensuring even temperatures.
4. Coanda Effect and Induction: Jet diffusers and other high-capacity diffusers often utilize the Coanda effect and induction principle. The Coanda effect encourages the air jet to adhere to nearby surfaces, and induction helps mix the supplied air with room air, ensuring better air mixing and distribution.
5. Improved Indoor Air Quality: Adequate ventilation provided by large capacity diffusers helps maintain good indoor air quality by supplying fresh air and removing airborne contaminants.
6. Energy Efficiency: Efficient air distribution minimizes the need for over-conditioning, leading to energy savings. Some diffusers, like displacement ventilation and underfloor air distribution, promote energy efficiency by delivering conditioned air where it’s needed most.
7. Flexibility and Control: Many large capacity diffusers come with adjustable features that allow users to customize the direction and spread of the airflow. This flexibility helps optimize air distribution based on room layouts and occupancy patterns.
8. Integration with HVAC Systems: These diffusers are integrated into HVAC systems, ensuring proper coordination with other components like air handlers, ductwork, and exhaust systems.Overall, large capacity air diffusers are an effective solution for maintaining comfortable and healthy indoor environments in spaces like airports, exhibition halls, auditoriums, and other large open areas. Their design and performance are crucial for providing appropriate ventilation, cooling, and heating while supporting energy-efficient HVAC operations.
Computational Fluid Dynamics
Computational Fluid Dynamics (CFD) is a powerful tool that can be used to improve the performance of airflow design for airport terminals or large open spaces. CFD simulations enable engineers to model and analyze the behavior of airflows within the terminal space, providing valuable insights for optimizing the airflow design.
Here are some ways CFD can be utilized to enhance airflow design in airport terminals:
1. Airflow Visualization: CFD allows engineers to visualize the airflow patterns within the terminal, helping to identify areas of stagnation, recirculation, or inadequate ventilation. This information is crucial for understanding the overall airflow distribution and identifying potential issues that might impact thermal comfort and indoor air quality.
2. Thermal Comfort Analysis: With CFD simulations, engineers can assess the thermal comfort of passengers and staff by studying the temperature distribution throughout the terminal. This analysis helps identify regions with potential thermal discomfort and aids in optimizing the HVAC system to achieve uniform thermal conditions.
3. Air Quality Assessment: CFD can predict the dispersion of pollutants, contaminants, or airborne pathogens within the terminal space. This assessment is critical for maintaining a healthy indoor environment and designing an efficient ventilation system to remove pollutants effectively.
4. Jet Diffuser Performance: CFD can be used to evaluate the performance of jet diffusers or other specialized diffusers in distributing conditioned air over long distances. Engineers can analyze the effectiveness of diffuser placement, direction, and velocity profiles to achieve the desired airflow throw and distribution.
5. HVAC System Optimization: CFD simulations can help optimize the placement and capacity of air handling units, supply and return vents, and ductwork. By assessing different configurations and scenarios, engineers can identify the most energy-efficient and effective HVAC system design for the terminal.
6. Zoning and Airflow Balancing: CFD can assist in determining the optimal zoning of the terminal for efficient airflow distribution based on occupancy levels and thermal loads. Engineers can analyze various scenarios to balance the airflow in different areas, ensuring all zones receive adequate conditioned air.
7. Emergency Scenario Analysis: CFD simulations can also be used to model emergency scenarios, such as smoke dispersion in case of fire incidents. This analysis helps in designing effective smoke control systems and emergency ventilation strategies to ensure the safety of passengers and staff.
8. Design Validation and Troubleshooting: CFD can be used to validate the effectiveness of the airflow design before implementation. It allows engineers to troubleshoot potential issues, make informed design decisions, and optimize the design for peak performance.
By leveraging CFD simulations, engineers can gain a comprehensive understanding of the airflow behavior in airport terminals and make data-driven decisions to enhance thermal comfort, indoor air quality, and energy efficiency. This results in a better-designed ventilation system that meets the specific requirements of the terminal while providing a comfortable and safe environment for all occupants.


