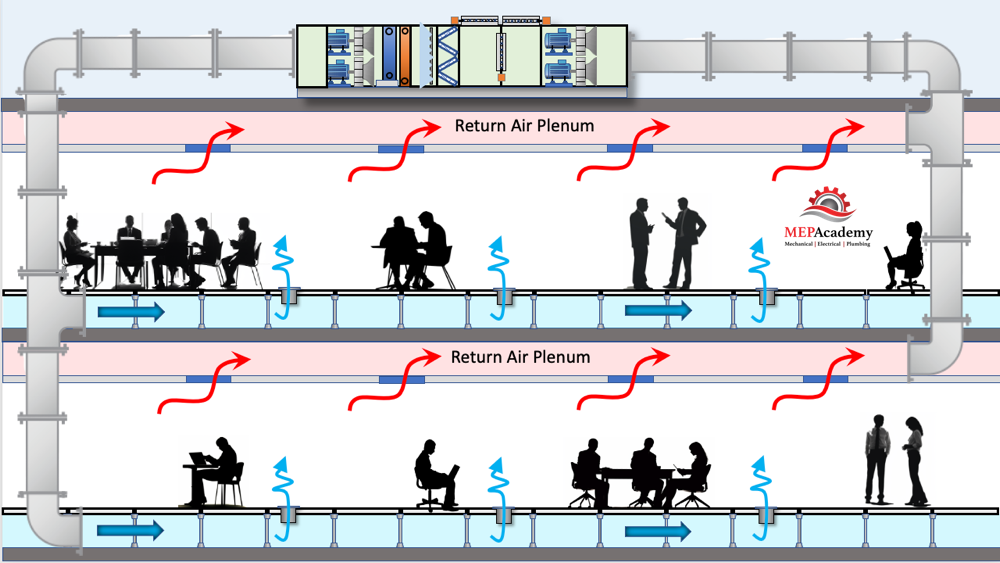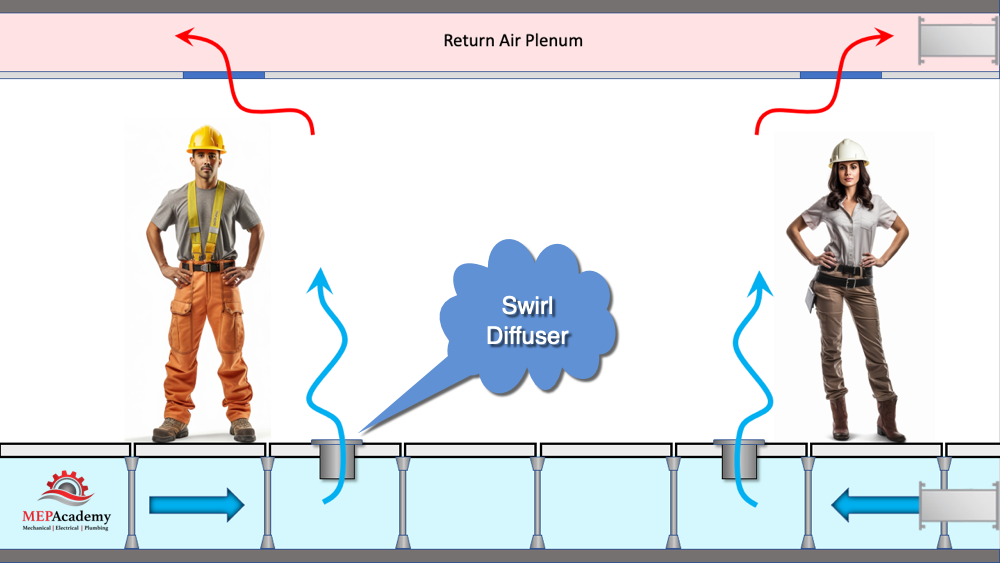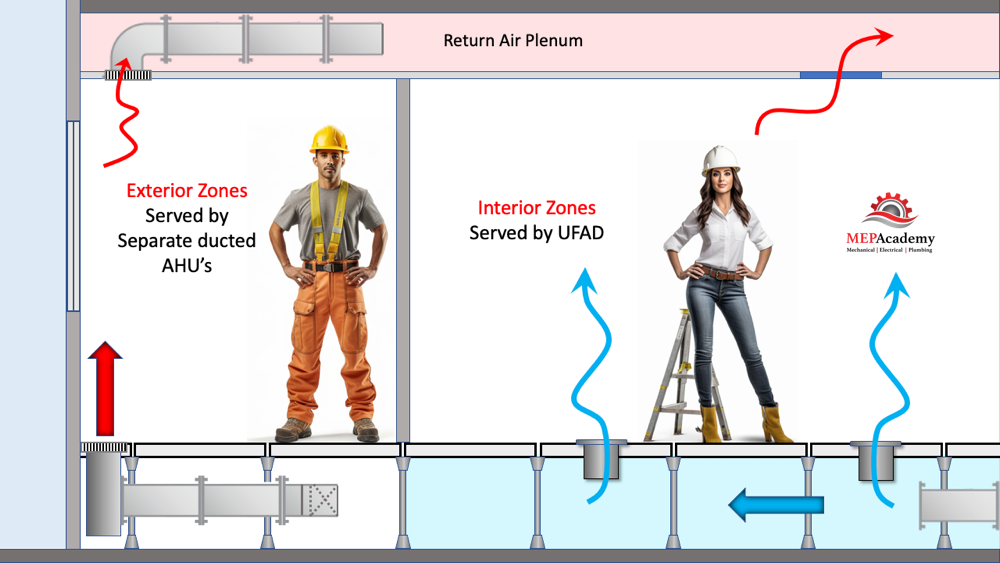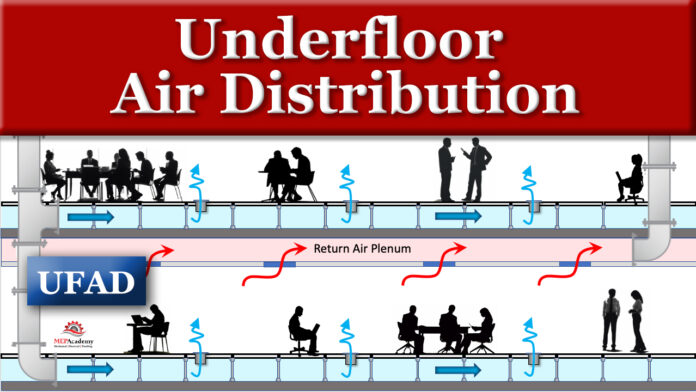Underfloor Air Distribution UFAD. How Underfloor Air Distribution Systems Work.
In this article we’ll show you how an underfloor air distribution (UFAD) system works by delivering conditioned air through a raised floor system. Instead of traditional overhead ductwork, the UFAD system utilizes the space below the floor to supply air to the building occupants. Here’s a general overview of how an UFAD system works:
If you prefer to watch the video of this presentation, then scroll to the bottom or click on the following link. Underfloor Air Distribution System

Raised Floor Plenum
The building’s floor is constructed with a raised floor plenum, which creates a space between the structural floor and the finished floor surface. This plenum serves as the distribution pathway for conditioned supply air and other utilities like electrical conduit and data cables.
Air Supply
Conditioned air is supplied to the underfloor plenum by an air handling unit (AHU) or a central HVAC system. The air is typically delivered at a slightly higher pressure than the surrounding space to facilitate airflow.
Underfloor Distribution
The conditioned air is distributed throughout the underfloor plenum using a network of supply ducts beneath the raised floor. These ducts or are designed to evenly distribute the air across the interior floor area.

Air Distribution Diffusers
In the occupied space, specially designed supply air diffusers are installed on top of the raised floor. These diffusers allow the conditioned air to flow into the occupied zone.
Airflow Path
The conditioned air flows upward through the floor grilles and enters the occupied space as an upward draft. As the air rises, it mixes with the room air, providing cooling or heating as required.
Air Return
Once the conditioned air has provided cooling or heating in the space, it rises and is eventually extracted through return grilles located in the ceiling. These return pathways direct the air back to the HVAC Air Handling Unit for reconditioning.
Occupant Controls
Occupants typically have individual control over the airflow in their workspace using adjustable swirl diffusers located at their work stations. The swirl diffusers are easily relocated to accommodate a new floor layout or the relocation of office furniture.
Exterior Zones
For the exterior of the building a separate air handler will feed each exterior exposure. The air handlers supply air will be ducted to the exterior space and discharged through a bar type floor grille along the exterior wall or window.

The exterior zone air handlers will have heating and cooling capabilities that allow the exterior zones to be in heating mode during winter while the interior underfloor system is in cooling mode. This separates the air handlers feeding the interior underfloor system from the exterior ducted air handlers. This allows the exterior loads to be handled separately from interior loads.
This is only one of several system layouts that can be used with an underfloor air distribution system.
The benefits of an UFAD system includes improved thermal comfort, reduced energy consumption, enhanced ventilation effectiveness, and flexibility in space layout. The underfloor air distribution provides a more efficient and adaptable HVAC solution for many commercial and industrial buildings.
Buildings Using UFAD
Here are a few examples of buildings around the world that have implemented underfloor air distribution (UFAD) systems:
The Edge – Amsterdam, Netherlands: The Edge, a sustainable office building, is known for its advanced technology and energy-efficient features. It incorporates a UFAD system to provide comfortable and efficient heating and cooling to its occupants.
One Bryant Park – New York City, USA: One Bryant Park, also known as the Bank of America Tower, is a LEED Platinum-certified skyscraper. It utilizes an UFAD system to enhance indoor air quality and occupant comfort while reducing energy consumption.
Unilever Headquarters – Hamburg, Germany: The Unilever Headquarters in Hamburg incorporates an UFAD system to deliver conditioned air from the underfloor plenum. This system helps provide personalized comfort to employees while maintaining energy efficiency.
Bloomberg European Headquarters – London, UK: The Bloomberg European Headquarters features an UFAD system as part of its sustainable design. The system enhances thermal comfort and allows individual control over the workspace environment.
King Abdullah University of Science and Technology (KAUST) – Thuwal, Saudi Arabia: The KAUST campus employs an UFAD system in several of its buildings. This technology aids in maintaining a comfortable indoor environment in the extreme climate of Saudi Arabia.
Salesforce Tower – San Francisco, USA: Salesforce Tower, the tallest building in San Francisco, utilizes an UFAD system to provide efficient cooling and ventilation to its occupants. This system contributes to the building’s sustainability and energy-saving initiatives.
Bank of China Tower – Hong Kong: The Bank of China Tower is a prominent skyscraper in Hong Kong that utilizes an UFAD system for its ventilation needs. This system helps maintain a comfortable indoor environment while optimizing energy efficiency.
Willis Tower (formerly Sears Tower) – Chicago, USA: The Willis Tower, one of the tallest buildings in the United States, incorporates an UFAD system. The system enhances air distribution and occupant comfort in this iconic skyscraper.
Genzyme Center – Cambridge, Massachusetts, USA: The Genzyme Center, a LEED Platinum-certified building, features an UFAD system as part of its sustainable design. The system contributes to the building’s energy efficiency and indoor air quality.
Hearst Tower – New York City, USA: The Hearst Tower in New York City employs an UFAD system, delivering conditioned air through the raised floor plenum. This system is part of the building’s sustainability initiatives.
California Academy of Sciences – San Francisco, USA: The California Academy of Sciences integrates an UFAD system into its building design. The system aids in creating a comfortable and energy-efficient indoor environment for visitors.
PricewaterhouseCoopers (PwC) Tower – London, UK: The PwC Tower, a high-rise office building in London, incorporates an UFAD system to provide efficient ventilation and thermal comfort to its occupants.
These are just a few examples of buildings that have implemented UFAD systems. The use of UFAD is becoming increasingly popular in modern construction, especially in sustainable and energy-efficient buildings.







