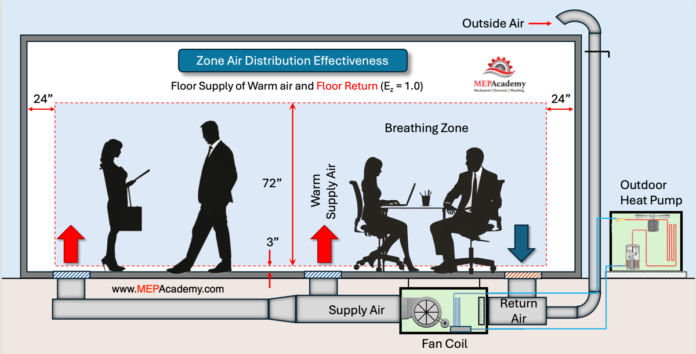In this article we’ll cover ASHRAE Standard 62.1 which outlines the ventilation requirements for acceptable indoor air quality (IAQ) in commercial and institutional buildings. The standard uses a combination of the Ventilation Rate Procedure (VRP), which calculates the amount of outdoor air needed based on space type, occupancy, and area.
If you prefer to watch the Video of this article, then scroll to the bottom.
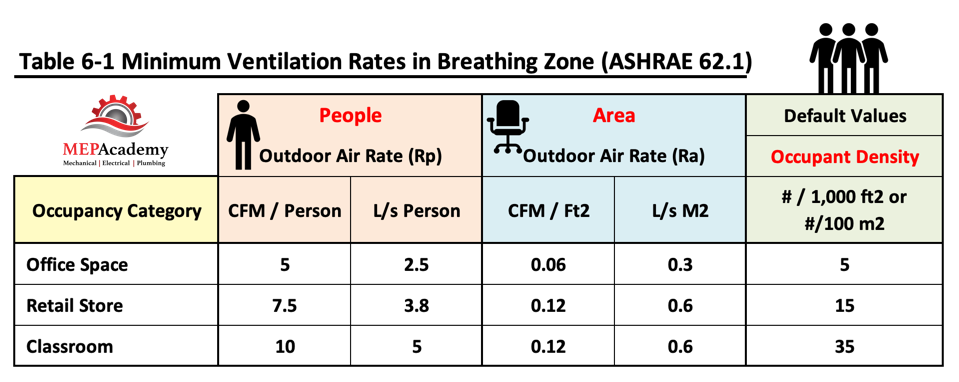
The ASHRAE 62.1 ventilation rate formula is based on three key factors. the number of people in the space, the square footage of the area, and the zone air distribution effectiveness (Ez). The number of people determines the amount of fresh air needed for occupants, while the square footage accounts for the ventilation required to offset contaminants from the building materials and activities. The zone air distribution effectiveness adjusts the airflow based on how well the ventilation system distributes air within the space, ensuring optimal air quality.
Let’s go through three examples using an office, retail store and classroom to illustrate how the ASHRAE 62.1 ventilation rate calculation works in different spaces.
Example 1. Office Space
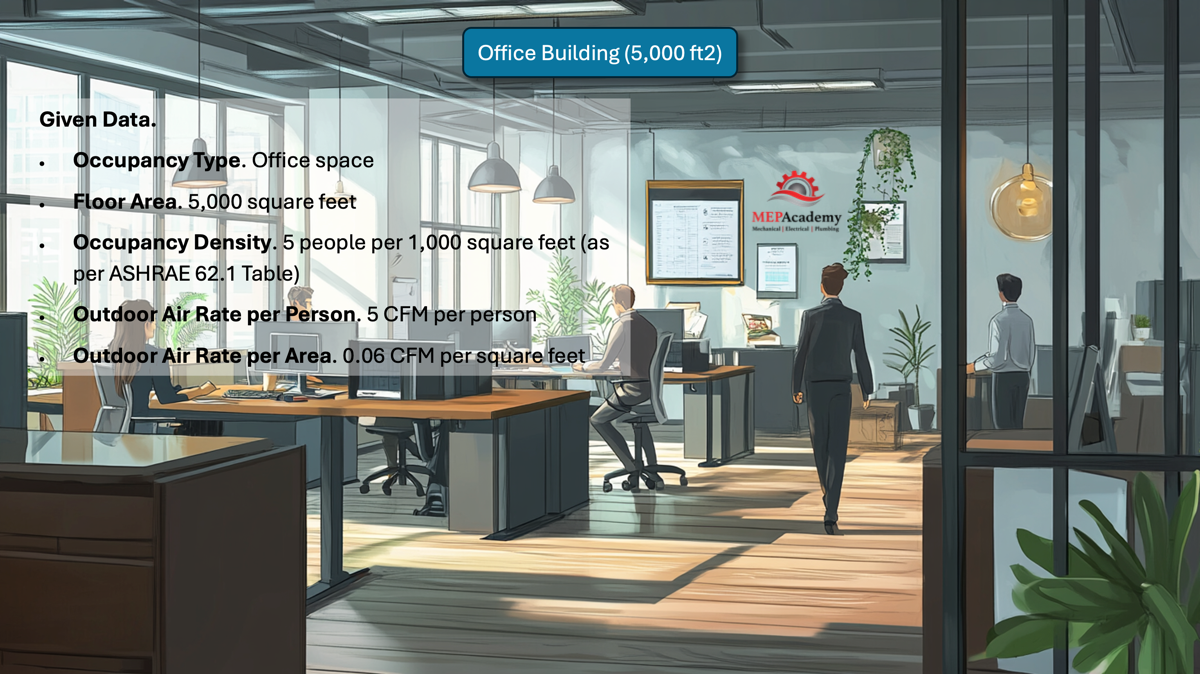
Given Data.
- Occupancy Type. Office space
- Floor Area. 5,000 square feet
- Occupancy Density. 5 people per 1,000 square feet (as per ASHRAE 62.1 Table)
- Outdoor Air Rate per Person. 5 CFM per person
- Outdoor Air Rate per Area. 0.06 CFM per square feet
Step 1. Calculate the total number of occupants.
Number of occupants equals Floor Area Occupancy Density. This equals 5,000 square feet divided by 1,000 square feet, multiplied by 5 people per 1,000 square feet equals 25 people.

Step 2. Calculate the ventilation rate required for occupants.
Ventilation Rate (People) equals Number of Occupants times Outdoor Air Rate per Person. The Ventilation Rate equals 25 people times 5 CFM per person equals 125 CFM for the people.

Step 3. Calculate the ventilation rate required for the area.
Ventilation Rate (Area) equals Floor Area times Outdoor Air Rate. This equals 5,000 square feet times 0.06 CFM per square feet equals 300 CFM for the area.

Step 4. Total ventilation rate calculation using ASHRAE’s additive method.
Total Ventilation Rate equals (Ventilation Rate for the People) plus (Ventilation Rate for the Area). The Total Ventilation Rate equals 125 CFM for the people plus 300 CFM for the area, for a total of 425 CFM.
Therefore, for this office space, the required outdoor air ventilation rate is 425 CFM.
What we haven’t covered is how the layout of the supply and return grilles affect the amount of ventilation air required. We’ll cover this at the end of this article.
Example 2. Retail Store

Given Data.
- Occupancy Type. Retail store
- Floor Area. 10,000 square feet
- Occupancy Density. 15 people per 1,000 square feet (as per ASHRAE 62.1)
- Outdoor Air Rate per Person. 7.5 CFM per person
- Outdoor Air Rate per Area. 0.12 CFM per square feet
Step 1. Calculate the total number of occupants.
Number of Occupants equals Floor Area Occupancy Density. This equals 10,000 square feet divided by 1,000 square feet, multiplied by 15 people per 1,000 square feet equals 150 people
Step 2. Calculate the ventilation rate required for occupants.
Ventilation Rate (People) equals Number of Occupants times Outdoor Air Rate per Person. The Ventilation Rate equals 150 people times 7.5 CFM per person, for a total of 1,125 CFM for the people.
Step 3. Calculate the ventilation rate required for the area.
Ventilation Rate (Area) equals Floor Area times Outdoor Air Rate. This equals 10,000 square feet times 0.12 CFM per square feet, for a Total of 1,200 CFM for the area.
Step 4. Total ventilation rate calculation.
Total Ventilation Rate equals (Ventilation Rate for the People) plus (Ventilation Rate for the Area). The Total Ventilation Rate equals 1,125 CFM for the people plus 1,200 CFM for the area, for a total of 2,325 CFM
Therefore, for this retail store, the required outdoor air ventilation rate is 2,325 CFM.
Example 3. Classroom
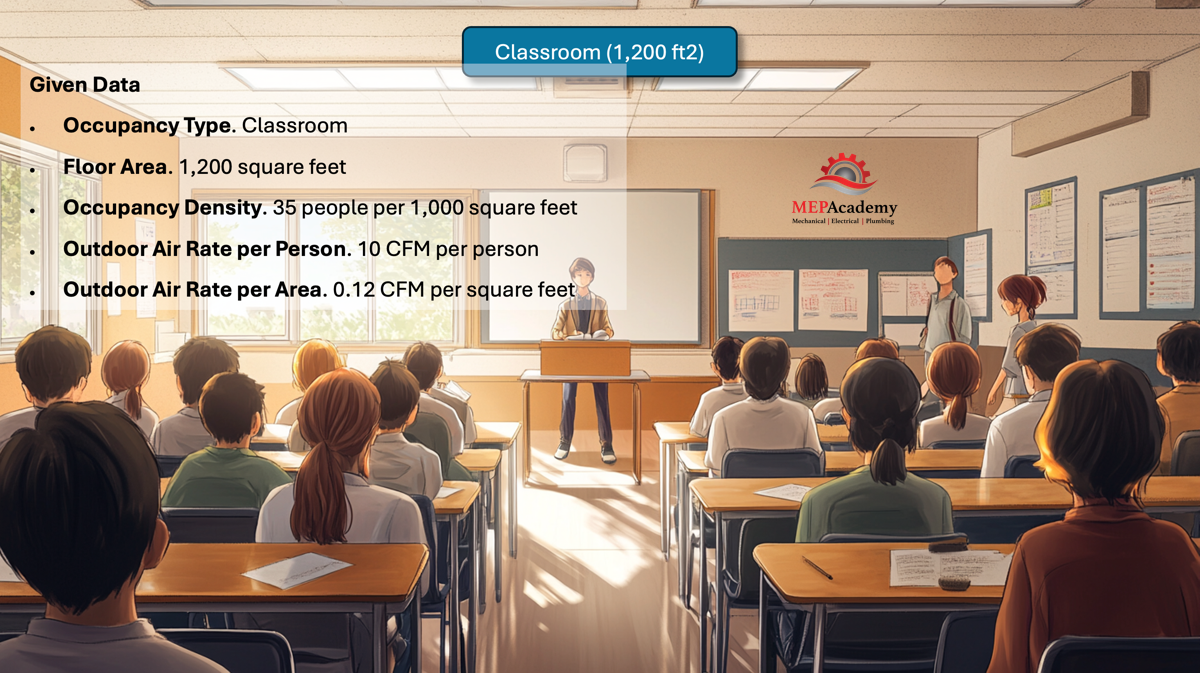
Given Data
- Occupancy Type. Classroom
- Floor Area. 1,200 square feet
- Occupancy Density. 35 people per 1,000 square feet
- Outdoor Air Rate per Person. 10 CFM per person
- Outdoor Air Rate per Area. 0.12 CFM per square feet
Step 1 Calculate the total number of occupants.
Number of Occupants equals Floor Area Occupancy Density. This equals 1,200 square feet divided by 1,000 square feet, multiplied by 35 people per 1,000 square feet, for a total of 42 people
Step 2 Calculate the ventilation rate required for occupants.
Ventilation Rate (People) equals Number of Occupants times Outdoor Air Rate per Person. the Ventilation Rate equals 42 people times 10 CFM per person, for a total of 420 CFM for the people.
Step 3 Calculate the ventilation rate required for the area.
Ventilation Rate (Area) equals Floor Area times Outdoor Air Rate. This equals 1,200 square feet times 0.12 CFM per square feet, for a total of 144 CFM for the area.
Step 4 Total ventilation rate calculation.
Total Ventilation Rate equals (Ventilation Rate for the People) plus (Ventilation Rate for the Area) Total Ventilation Rate equals 420 CFM for the people, plus 144 CFM for the area, for a total of 564 CFM
For this classroom, the required outdoor air ventilation rate is 564 CFM.
The Zone Air Distribution Effectiveness (Ez)
Zone Air Distribution Effectiveness (Ez) is a factor used in ASHRAE 62.1 to account for how efficiently an HVAC system delivers and mixes outdoor air within a given space or zone. It reflects how well the ventilation air is distributed to the occupants’ breathing zone, impacting the amount of fresh air needed for adequate ventilation. The effectiveness varies based on how the air is supplied and returned within the space, considering factors like supply air temperature and system design.
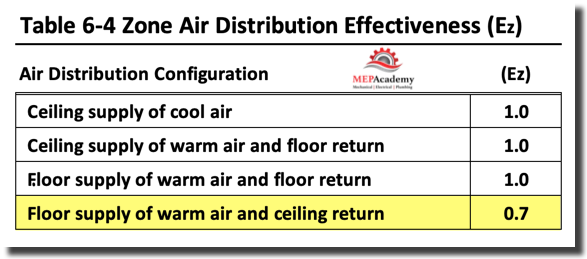
How Air Distribution Effectiveness Ez Varies
1. Floor Supply, Floor Return, Heating Mode
When warm air is supplied from the floor and mixed into the space, it can be pulled downward and distribute evenly within the breathing zone, leading to a higher effectiveness. ASHRAE indicates a 1.0 Ez for floor supplied and returned warm air. The 1.0 doesn’t add or subtract any CFM from the previous calculations.
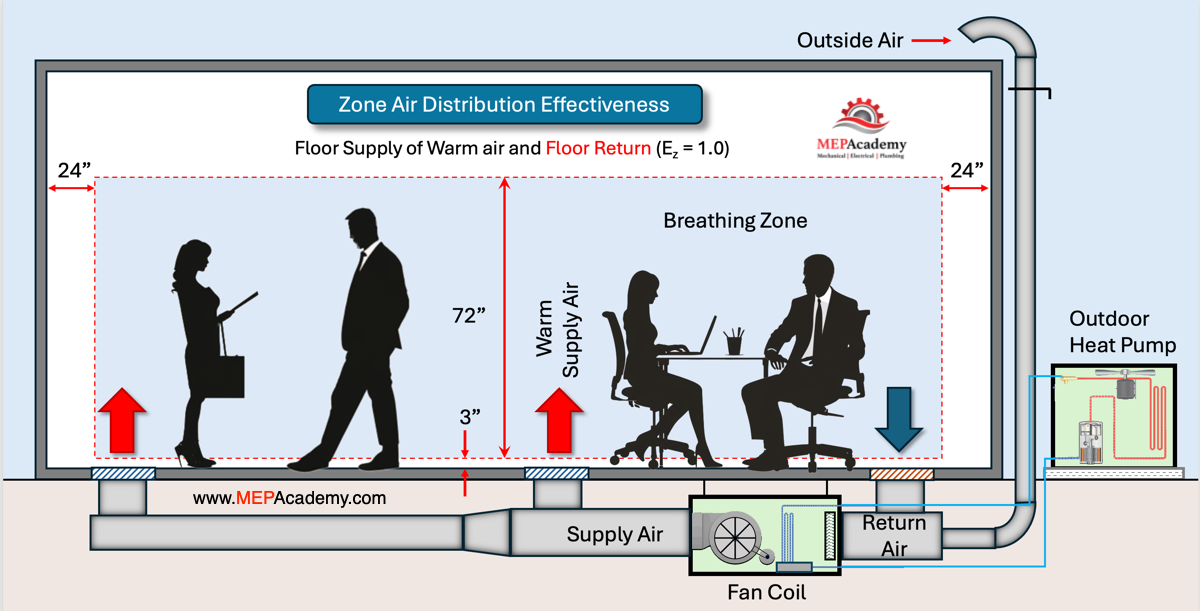
2. Floor Supply, Ceiling Return, Heating Mode
When warm air is supplied from the floor and mixed into the space, it tends to rise and may not reach occupants in the lower part of the room effectively and may not distribute evenly within the breathing zone, leading to a lower effectiveness. ASHRAE indicates a 0.7 Ez for floor supplied and ceiling returned warm air. The 0.7 will add CFM to our previous calculations. For example, our office space was calculated to be 425 cfm. Taking into consideration that the air distribution effectiveness is 0.7, the new CFM would be calculated to be 425 divided by 0.7 equals 607 CFM
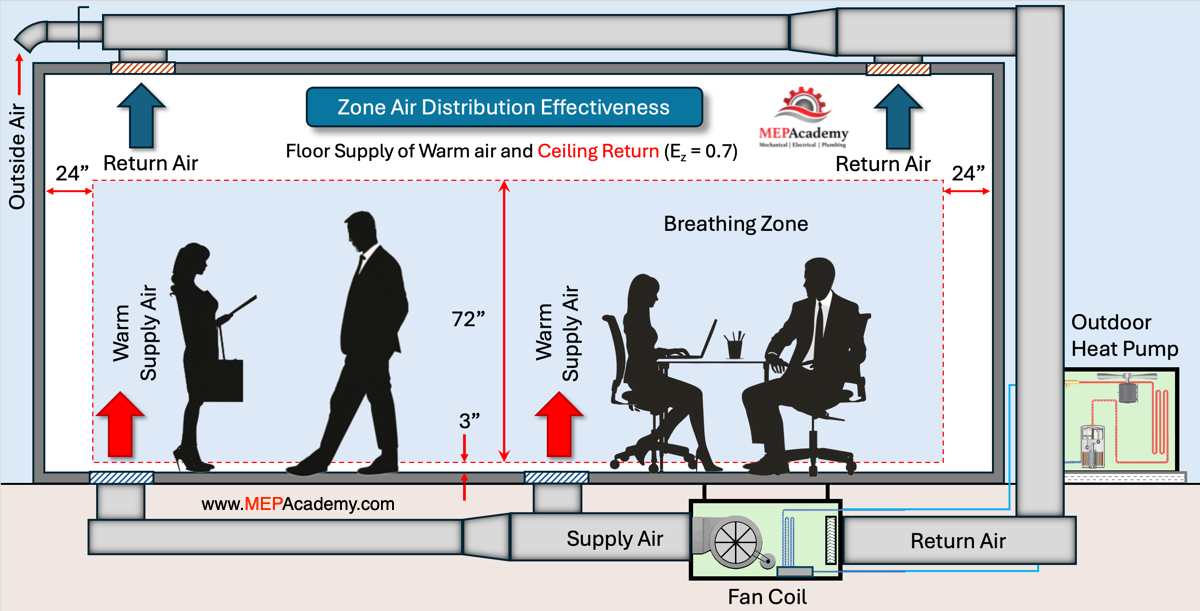
Key Factors Influencing Air Distribution Effectiveness
Supply air temperature vs. room air temperature. Larger temperature differences can reduce the effectiveness.
Supply and return air locations. Proper placement of supply and return ducts can improve Ez.
Ventilation system type. Systems like displacement ventilation or underfloor air distribution (UFAD) often have higher effectiveness due to better air mixing.
In general, the higher the Ez value, the more effective the ventilation system is in distributing air, which allows for less outdoor air to achieve the same indoor air quality, making the system more efficient.
This was a simplified explanation of the basic ventilation calculation, as there are a few other key considerations that can change the total CFM required.
Key Considerations
- Diversity Factor. In some cases, ASHRAE 62.1 allows the use of a diversity factor to account for spaces that aren’t fully occupied all the time.
- System Ventilation Efficiency. Depending on the distribution system (100% Outdoor Air, Multi-zone recirculating, or VAV systems), system ventilation efficiency (Ev) must be factored in to adjust the total outdoor airflow.
These examples show how ventilation rates are calculated based on both the number of occupants and the size of the space, ensuring adequate indoor air quality per ASHRAE 62.1.


