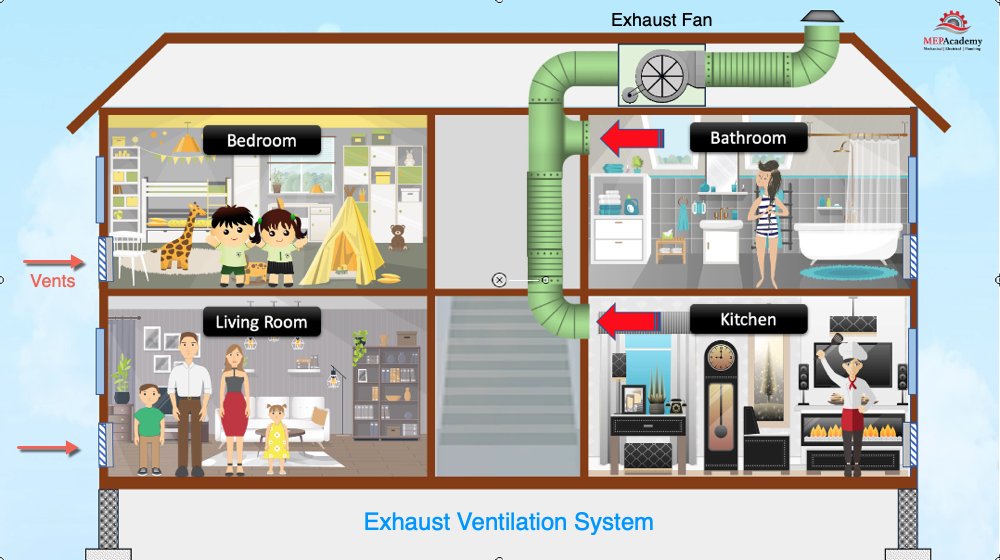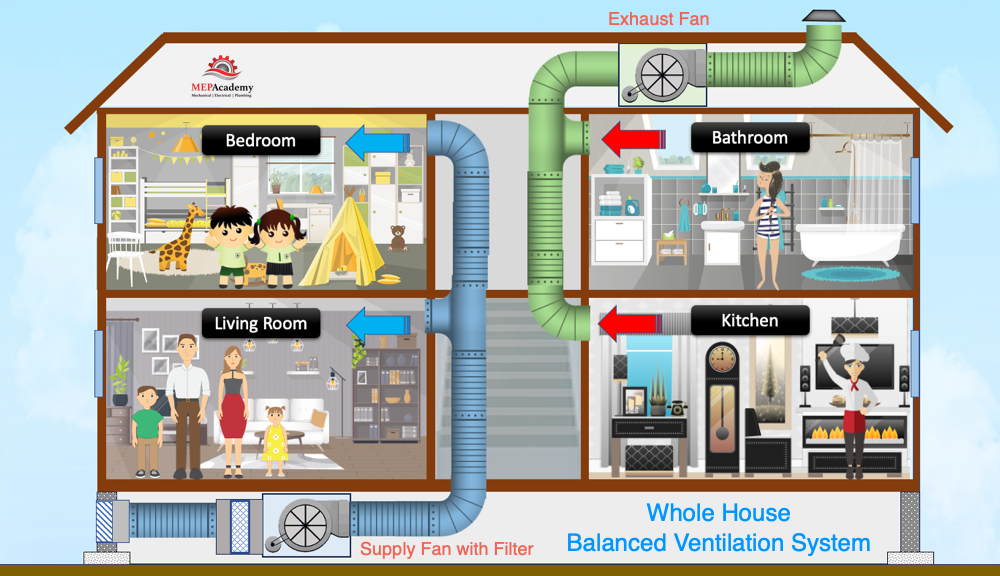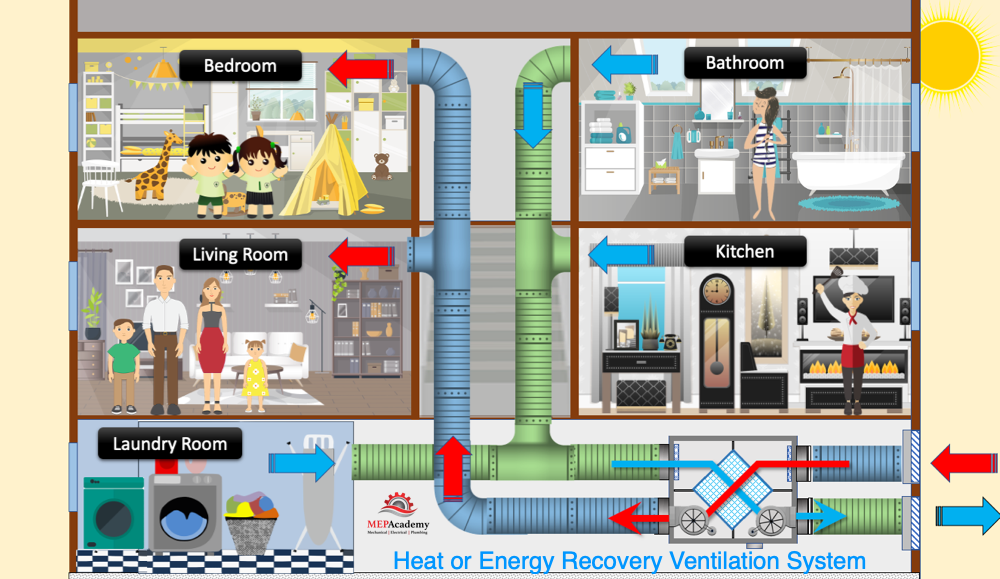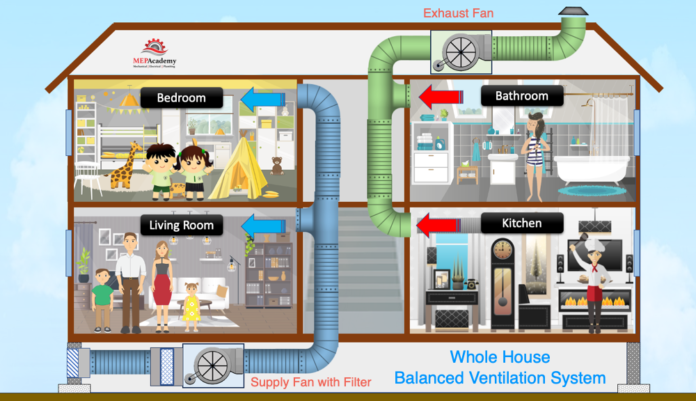In this article we’ll show you four basic methods of whole house ventilation, which in theory explains concepts used in commercial applications. We’ll identify the advantages and disadvantages of each method of ventilation.
If you prefer to watch the video fo this presentation, you can scroll to the bottom.
Exhaust Ventilation Systems
Using exhaust as the primary method of ventilation requires that an exhaust fan creates a negative pressure within the space. The exhaust fan will pull air from the space and exhaust it outdoors. A path for outdoor air to get into the building must be created. The makeup ventilation air can come from leaks in the building construction, such as doors and windows, or from the installation of passive vents.

When the exhaust fan is running, it creates a negative pressure causing air to be drawn into the home through the cracks and vents.
Exhaust systems are simple to install and are relatively less expensive than the other methods. The fan can be installed in the attic if available or on the roof. A single location for the intake of exhaust air can be provided or from multiple locations for a much better design. Air can be exhausted from spaces that generate pollutants, such as the bathrooms or laundry rooms.
The use of passive vents for makeup air prevents the reliance on leakage into the building from the building construction. Passive vents may require larger pressure differences than that produced by the exhaust fan to work correctly.
With the use of negative pressure as the main method of ventilation, there is the concern that pollutants could be drawn into the space. Pollutants such as dust from attics, radon and mold from crawlspaces, fumes from attached garages, and flue gases from a fireplace or fossil-fuel-fired water heater and furnace. In addition to pollutants, in humid climates, moisture could be drawn into the space, so this method would not be recommended for humid climates. In cold climates the need to mix the outside air with indoor air may be required to avoid cold drafts.
Supply Fan Ventilation Systems
In stead of pulling air out of the building, a supply fan pressurizes the spaces by forcing outside air into the building. This causes the spaces to be under positive pressure, which forces air to leak out of the building through cracks, bathroom exhaust or kitchen range hood exhaust ducts, or through vents if provided. These systems are also one of the easiest and least expensive to install. Again the supply duct can supply one area or preferably several of the most occupied spaces.

By pressurizing the building using a supply fan, unwanted pollutants are minimized from entering due to the pressure relationship between indoors and outdoors. A supply system can also have the outdoor air first enter through a filter to remove dust and pollen.
Supply fan ventilation systems works best in hot or mixed climate regions. In colder climates these systems can cause moisture problems because they pressurize the space. In the cold winter, the warm inside air can be forced into exterior wall and ceiling cavities. If this air is humid, then condensation could condense out causing mold and mildew.
Since there is no conditioning of the air or the removal of moisture through an air conditioning coil before entering the space, these systems could use more energy compared with an energy recovery ventilation system.
Balanced Ventilation System
The exhaust system creates a negative pressure, while the supply system creates a positive pressure. With a balanced ventilation System, the two cancel each other out to maintained balanced indoor air pressure. If supply air into the space equals the exhaust air volume leaving the space, theoretically you have a balanced system.

With a balanced system you’ll have a supply and exhaust fan serving the space. The strategy is the same when it comes to where the intakes and exhaust locations should be. Supply air should be located in the most occupied spaces, while exhaust should be in areas that generate pollutants.
Having multiple fans and ductwork makes this system more expensive to install and operate than a single fan system. These first three systems do nothing to temper the incoming air or to remove moisture before entering the spaces.
Energy Recovery Ventilation Systems
This whole house ventilation system will cost the most to furnish and install. It also will require more engineering to meet the needs of the spaces. Some energy cost savings comes with the use of a heat-recovery ventilator (HRV) or Energy Recovery Ventilator (ERV). They can reduce the operating cost by transfering heat or energy between the incoming and outgoing air streams.

In the cold season, heat is transferred from the exhaust air into the cooler ventilation air entering the space. In summer, heat is transferred from the warm ventilation supply air entering the building to the exhaust air leaving. This helps reduce the load on the air conditioner due to the ventilation.
See our other video on “Heat Recovery Ventilators” for more information.






