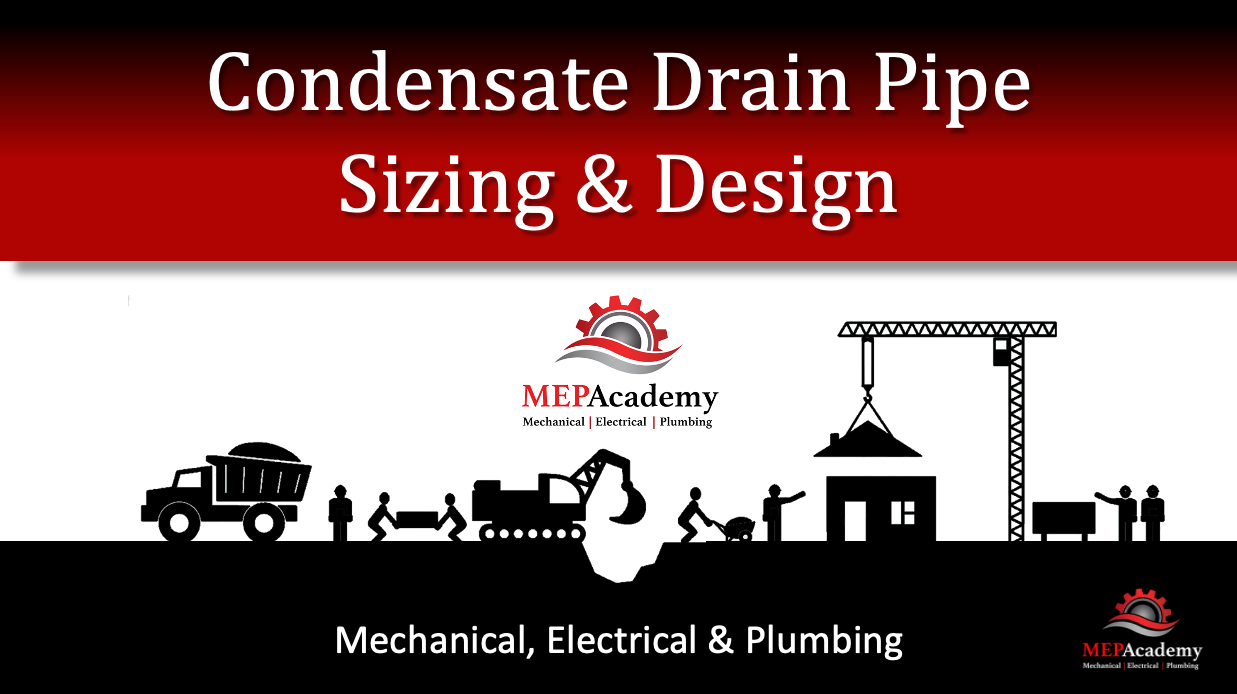The proper sizing and layout of condensate drain lines is important for the protection of property and for the proper functioning of the air conditioning equipment.
If you prefer to watch our YouTube version of this presentation, scroll to the bottom.
Condensate Drain Pipe Sizing
The size required for the condensate pipe is dictated by the local code. Enclosed you will find the requirements for many local codes, but be sure to check your code for your local requirements. If the outlet size of the equipment’s condensate drain is larger than what’s shown in this chart then your required to use the larger outlet size.
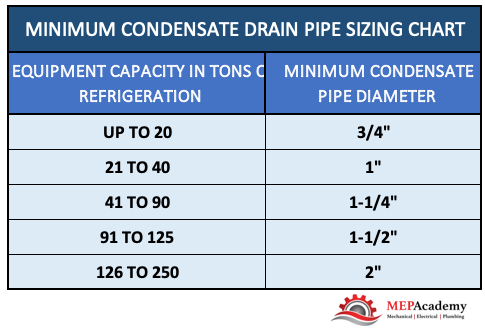
Slope to be at least 1/8” per foot or 1 percent, that is for every 12” horizontally there must be at least an 1/8” drop vertically.
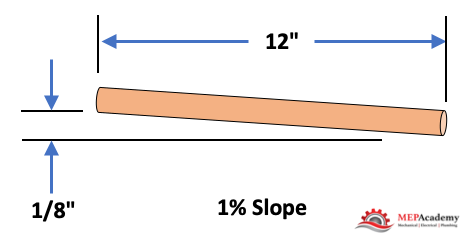
Attics or Furred Spaces
If the Air Conditioner is suspended above an inaccessible ceiling, such as a gypsum board ceiling or attic space then you will need to provide a means for protecting the building elements from the overflow of the primary drain and for indicating that there is a leak.
Also, drain pans that are poorly drained can cause water to stay in the pan risking the possibility of algae and bacteria growth. Below are some possible solutions, but as always check your local code for the approved method.
- Option 1 – Secondary drain pan with drain piping. This would hang below the Air Conditioning unit in case the A/C units primary pan overflowed. Also, there is a requirement to provide secondary drain piping to a point of termination that would provide notification to the occupants that there is a leak, such as terminating above a window or doorway.
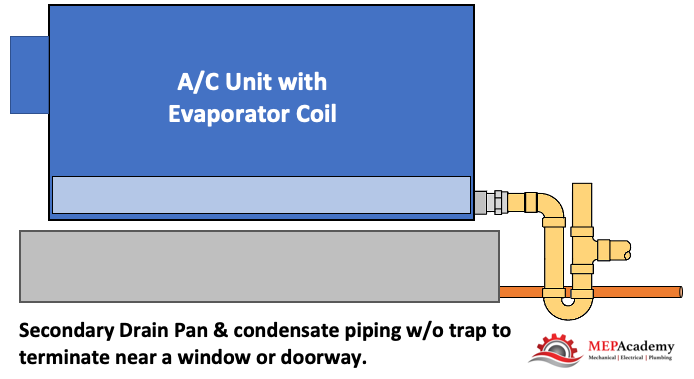
- Option 2 – An additional drain pipe connection that sits above the primary drain connection and whereby the secondary drain piping terminates in a location to alert the occupants of the clogged primary drain.
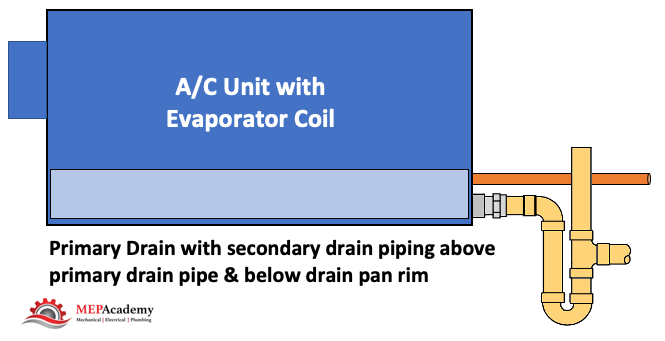
- Option 3 – Leak detection device that automatically shuts down the Air Conditioner if the primary drain becomes clogged.
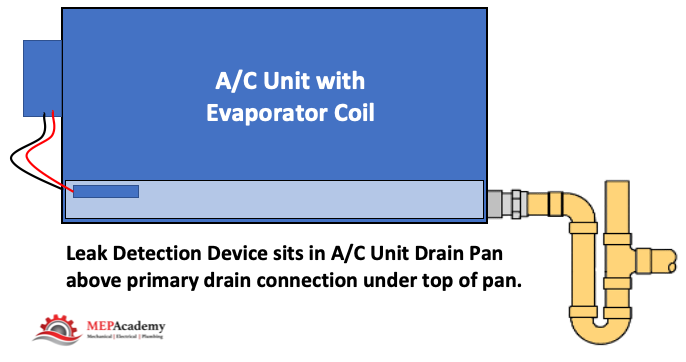
- Option 4 – Secondary drain pan with leak detection, located beneath the coil that shuts down the unit upon a leak.
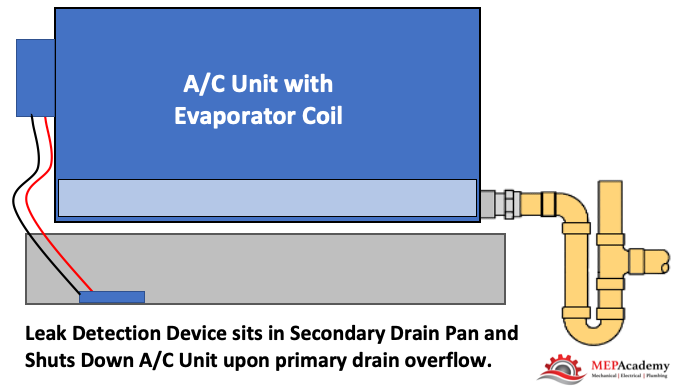
The additional drain pan or drain pan connection shall be provided with a drain pipe that will determinate in an observable area, such as in front a window or above a doorway, and be of a size not less than 3/4”. Secondary drain pan shall not be less than 1-1/2” in height and extend 3” wider on each side of the coil or AC unit.

Drain Termination
Where can and can’t you terminate the air conditioners condensate drain piping? There are several options where you can terminate the condensate drain line;
- Indirect Drain
- Condensate Pump to Indirect Drain
- Drywell
- Leach pits
- Landscaped areas that are properly designed to handle the volume of condensate
- To Properly designed stormwater treatment systems.
Indirect Drain
- Lavatory tailpiece in the same tenant space as the air conditioner
- Laundry standpipe
- Janitors Sink
- Inlet of Bathtub Overflow – Must be accessible
- Collect and send to cooling tower (See description below)
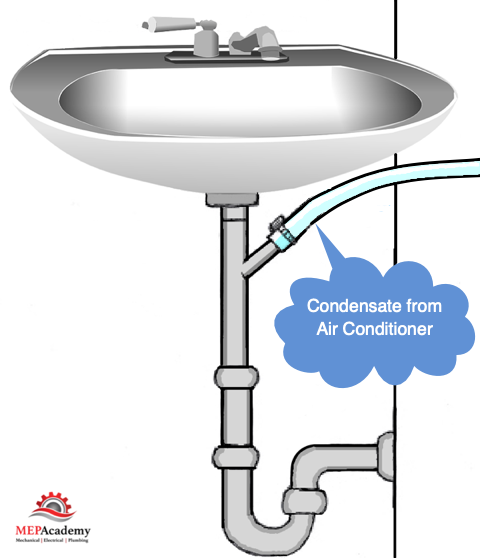
The connection to a plumbing fixtures tailpiece has to be made within the same tenant space as the air conditioner cooling coil that is generating the condensate.
Drywell
A drywell can be used for the termination of your air conditioners condensate drain. Check your local code for the specifics, but generally it includes some or all of the following depending on whether it’s for residential or a commercial project:
- A minimum size hole, such as 2 foot by 2 foot by 3 feet deep, or a round hole such as 12” diameter by 3 feet deep.
- A minimum of 6” of soil or concrete shall provide cover above the rocks
- Some form of barrier between the soil and the top of the drywell where the rock begins, such as building paper or plastic
- Drywell to be filled with gravel or crushed rock, often with a stated minimum size rock such as 1 inch diameter
- The termination of the condensate drain pipe shall connect indirectly to the drywell drain pipe.
- The drywell drain pipe to be a minimum of 1-1/2” PVC or other approved material.
- Drywell to be at least three feet away from the building structure or any footings.
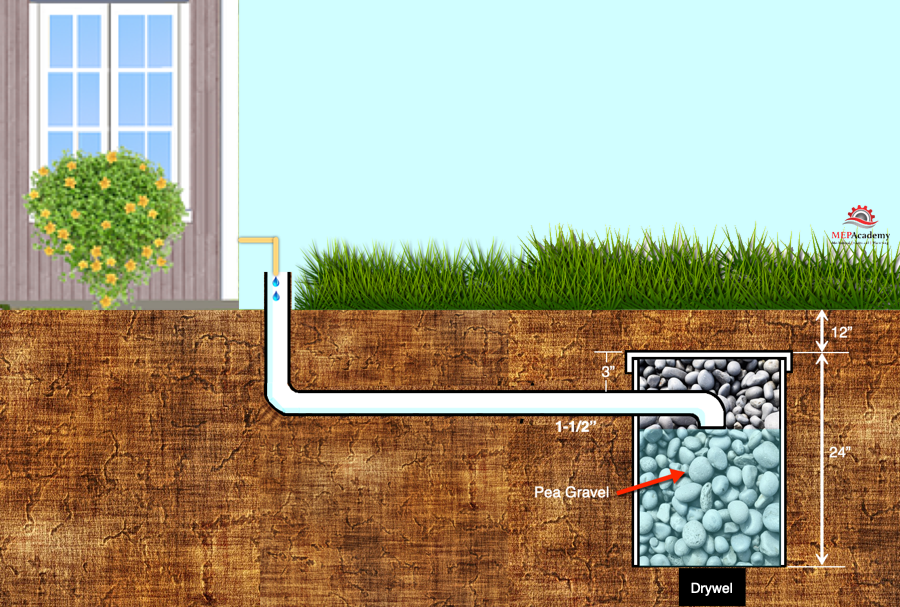
There are various methods of providing drywells depending on the local code. There are prefabricated drywells that can be used and ones that are made by using a large diameter piece of PVC pipe or similar material.
Some codes will require you to collect the condensate from cooling coil drain pans and return it to the cooling tower if the equipment is served by a cooling tower and the total combined capacity of the HVAC cooling coils exceeds a certain amount like 65,000 btu/hr.
This is a water conservation measure, and there are some exceptions to this requirement, such as if the total capacity of the AC Equipment cooling coils are less than 10% of the total capacity of the cooling tower, or if the location of those AC Cooling coils are in a remote location, far from the tower.
Some locations where you can’t terminate condensate;
- Public ways
- Sidewalks
- Driveways
- Alleys
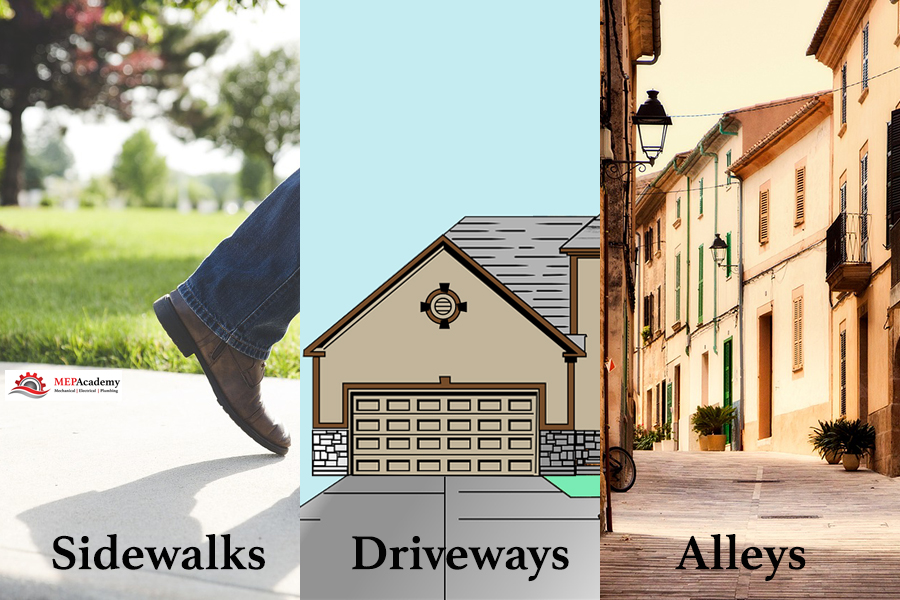
Excluded from Code Requirements
Excluded from these codes are non-condensing type of equipment like radiant cooling panels that are designed to prevent condensate from occurring by keeping the temperature of the chilled water above the dew point temperature/vapor pressure of the surrounding air. These are system designed to operate in sensible cooling only modes.
Piping Material
The material types that can be used for condensate drain piping varies by jurisdiction but the most commonly cited materials are:
- Copper
- PVC – DWV
- CPVC
- ABS – DWV
- Polyethylene
- Galvanized steel
- Cast iron.
Also the use of short radius 90-degree elbows are often prohibited. You can normally use standard fittings until you reach a certain size at which point you might be required to use drainage pattern fittings (DWV)
Traps
Traps are to be installed as required per the manufactures recommendation. No traps are required on the secondary drain pan, this is to allow immediate notification that the primary drain has failed.
Cleanouts
Cleanouts are required in case of plugged drain pipes. Provide as required to prevent the need to cut drain pipes for unplugging. Some of the following maybe used for cleanouts if approved by your local code authority;
- Plugged tees
- Union connections
- Short clamped hoses at the unit (see image above)
When you have more than one air conditioning unit condensate tied to a main condensate pipe, then every change of direction shall have some method of cleanout. Check your local code as this maybe a requirement for even a single air conditioners condensate piping.
Condensate Pumps
Condensate pumps can be used to elevate the condensate vertically to a point where it will then discharge into a code approved gravity sloping condensate drain line. The condensate pump should be interlocked with the Air Conditioning Unit to prevent its operations if the condensate pump is inoperable.
Checkout these Condensate PumpsPlease remember that code requirements are always changing, so check for the most current code in your area at the time of design and installation. Or ask an inspector for the current installation practice.
Refrigerant Line Sets

