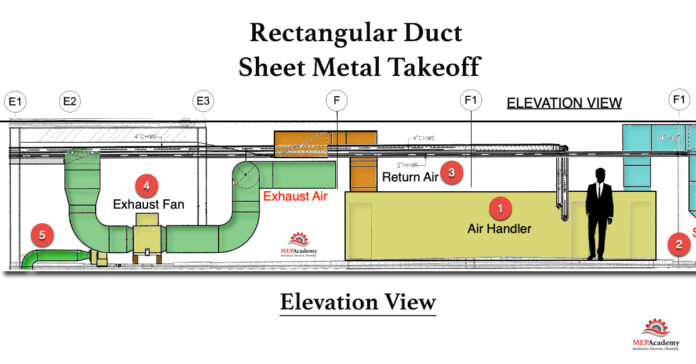If you have a computer estimating program with the capability of onscreen take-off, then this course will give you a good understanding of what is required in order to understand the parts and pieces that go into a computer estimating system.
Being able to do a take-off by hand will give you a better understanding of all that goes into the automation of a computer program. Having a computer estimating program is required for any company wanting to bid plan and specification projects as opposed to a retrofit job.
Computer estimating speeds up computation and provides a faster method for doing take-offs and updating prices and a host of other advantages. The following process and procedures for doing a take-off is described from the point of doing a manual non-computerized take-off, but is applicable to understanding what goes into an estimating software program.
Sheet Metal Takeoff
We will cover the steps needed in order to do an accurate and thorough takeoff of the sheet metal. Now that you have learned how to recognize round and rectangular ductwork, fittings and specialties, we will learn a few variations or options you might have if the drawings and specification are not clear on which type of fitting to use.
It is best to always start at the source of the air, such as the air conditioner or fan and work your way to the last air outlet or inlet grille. In the case of a VAV system with high side and low side ductwork you can begin at the shaft where the main ductwork comes from the air handler as shown below, or if floor mounted Air Handlers are used, you can start in the mechanical room with the sheet metal connection to the Air handler
Choosing your Fittings and Branch Connection
What are your choices when you arrive at a branch that is perpendicular to the main run? The most aerodynamically efficient fitting choice is shown below which includes two transitions and a 90-degree elbow, note that a radius elbow could also be used. This is also the most costly choice, because of the number of fittings that has to be fabricated in the shop. There are 3 fittings to fabricate (2) transitions & (1) 90-degree elbow.
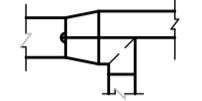
Another less costly alternative as shown below would be to provide one branch to continue forward, and the other would have a 90 radius elbow. Obviously this alternative has fewer fittings and as such will be less labor intensive, and less expensive to fabricate.
The assumption in the arrangement below is that the small duct that continues straight ahead will have the same depth as the main because no transition is indicated to change size. They both accomplish the same thing, but with different approaches. There is only one fitting; (1) 90-degree radius elbow, as opposed to three fittings in the above scenario.
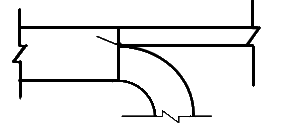
Assuming that the duct size would need to be reduced according to the duct sizing requirements, then a transition after the branch tap would be needed to resize the duct for the remaining CFM (cubic feet per minute).
The third option below uses a 45-degree tap-in fitting for the branch connection, and a transition for the straight run. In this arrangement there are only two shop fabricated fittings; (1) transition and (1) 45-degree tap.
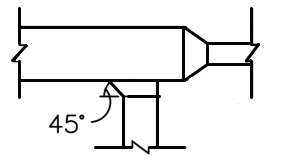
If the plans and specifications don’t indicate which method is the preferred or required, then it becomes a company decision, based on your company’s construction standards. If the engineer doesn’t limit your choice of fittings, then you have to make the decision as to which fittings to use in the above scenarios.
You can go with the least expensive option or the most energy efficient which is the more costly alternative. Make sure to read the specifications and look for any drawing details that show how you must make sheet metal branch connections.
Duct Offsets Up or Down
The symbol below indicates that the duct is rising up or down in the direction of the arrow. Ducts that indicate they’re going up (UP) will increase their bottom elevation, while ducts that indicate they’re going down (DN) will decrease the bottom elevation of the duct.
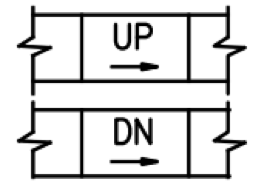
VAV / CAV Terminal Box Connection
When contracting commercial construction projects it is common to find some form of Terminal box controlling air volume into the space. These VAV (Variable Air Volume) or CAV (Constant Air Volume) terminals will have a piece of duct coming off the front, or a Manufacture/Contractor provided lined plenum. This connection to the terminal box is often defined by the engineer or shown on the detail page of the design drawings. There are several choices shown below.
VAV / CAV Plenum
Often the engineer will require a lined plenum be attached to the VAV box. This helps with sound attenuation. It’s also possible that no taps or connections will be allowed on the sides of the plenum, and that you would need to make all connections after the plenum. The plenum is shown in blue below.
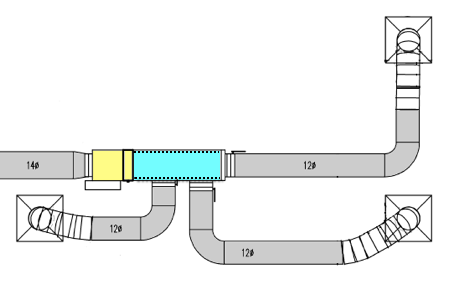
VAV /CAV Square to Round
One of the most economical ways of connecting to a VAV terminal is to immediately start with a Square to Round fitting. This is because most contractors find it less expensive to purchase and install round duct as compared to rectangular, so they want to transition immediately.
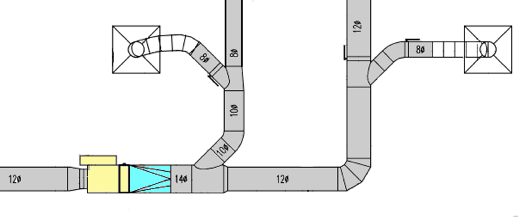
Rectangular Duct Takeoff
The best way to learn how to do a sheet metal take off is to jump in and try for yourself. But before you do, we’ll show you several audit trails of sample takeoffs. Just follow the number sequence of the audit trail and see if you can identify the duct, fittings or accessories as we have shown them below starting with number 1.
VAV Low Side Ductwork
Audit Trail #1
- Duct Section 12” x 8”
- Volume Damper 12” x 8”
- Angle – 45 Degree 12” x 8”
- Duct Short Piece 12” x 8”
- Angle – 45 Degree 12” x 8”
- Duct Section 12” x 8”
- Radius Elbow 90 Degree 12” x8”
- Duct Section 12” x 8”
- Radius Elbow 90 Degree 12” x 8”
- Duct Section 12” x 8”
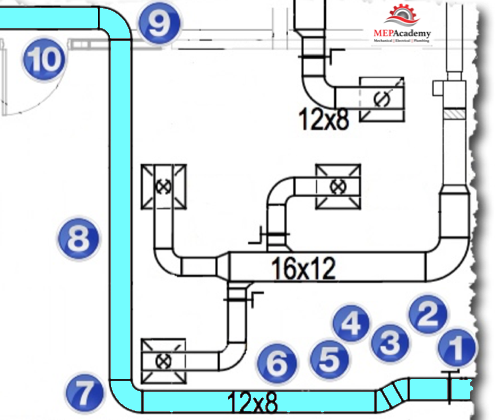
Packaged Rooftop Air Conditioner
That was pretty simple as each piece didn’t need much interpretation because of their easily recognizable shape and symbol. It gets a little more difficult as we go along and the experience of a trained eye will pick up the items that aren’t shown but required.
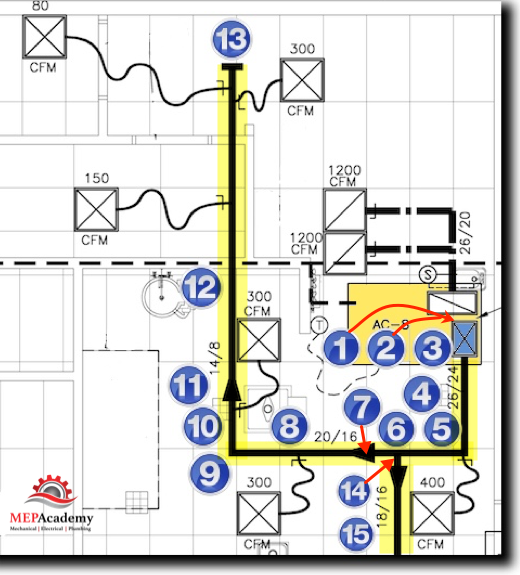
Audit Trail #2 (Packaged A/C Unit on Roof)
- Equipment Flex Conn. 26” x 24”
- Riser Duct 26” x 24”
- Elbow – 90 Degree 26” x 24”
- Duct 26” x 24”
- Elbow – 90 Degree 26” x 24”
- Duct Section 26” x 24”
- Transition 26” x 24” to 20” x 16”
- Duct Section 20” x 16”
- Elbow – 90 Degree 20” x 16”
- Duct Section 20” x 16”
- Transition 20” x 16” to 14” x 8”
- Duct Section 14” x 8”
- End Cap 14” x 8”
- Rectangular Tap 18” x 16”
- Duct Section 18” x 16”
The audit trail starts with the vertical connection to the Air Conditioner using a (#1) Equipment Flexible Connector, then (#2) Riser Duct Section, followed by a 90-degree elbow or an end cap to form a plenum. There is a good chance that you might have a transition from the size of the connection at the equipment to the size that you want to run the main duct size.
Often the engineer won’t provide an elevation view that shows how far the duct drops vertically from the Air Conditioner or Air Handler above, so you’ll need to estimate the approximate vertical distance based on the floor to floor height and the ceiling height in that area. Items #1 and #2 above aren’t shown on the drawings but are inferred by the drawings and notes.
Multi-Zone Units
A Multi-Zone Unit (#1) has multiple supply air ducts coming off the unit feeding individual zones. Instead of one main supply air duct coming off the AC unit, these units have multiple supply air ducts. As can be seen in the drawing below, the first item of sheet metal attached to this multi-zone unit is the flexible duct connectors. You would start with the first zone and then continue until you completed each of the zones on this unit.
Most of what you will find on each of these sheet metal duct runs is a Flexible connector at the unit, straight duct sections, angles, transitions, Reheat coils (#3), Volume Control Dampers and 90-degree elbows (#4).
This Multi-Zone Unit (#1) provides 100% Outside Air through a Louver and OSA Plenum (#2) at the exterior wall. Its normal for units to sit on a concrete housekeeping pad (#6). The Multi-Zone unit is fed with CHW (Chilled Water) & HHW (Heating Hot Water) piping (#5).
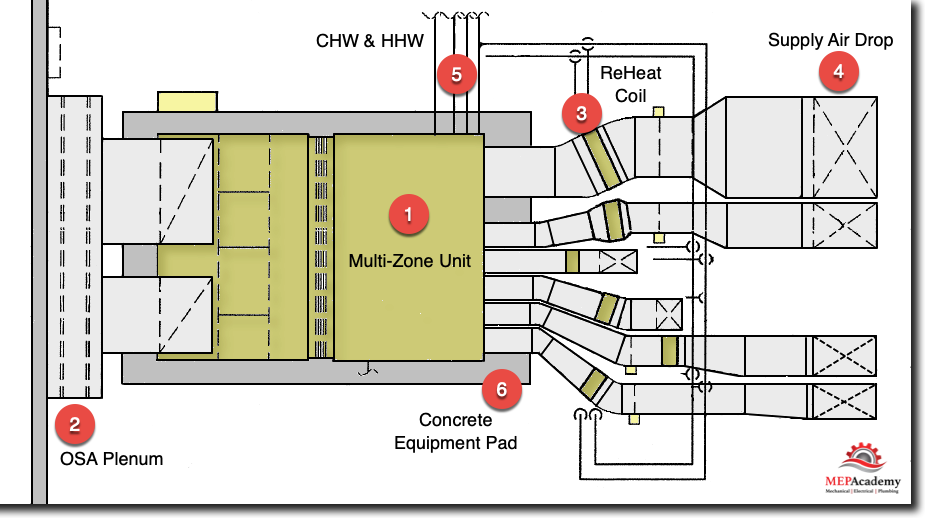
This particular multi-zone air handler is for a hospital so it has 100% outside air and NO return air. The outside air can be seen rising off the top of the back portion of the multi-zone unit and then turning with the use of a 90-degree elbow where it then taps into the back of a plenum attached to an Outside Air Louver.
Double Duct System
The Double Duct System is another variation of duct configurations you will see when bidding on commercial projects. This system uses two mains supply air ducts, one for the cold air and another for the heated air. As shown in the image below the system uses double-duct mixing boxes (#1) which is fed by a main COLD Supply (#2) and HOT Supply (#3) duct main, to control the temperature set point.
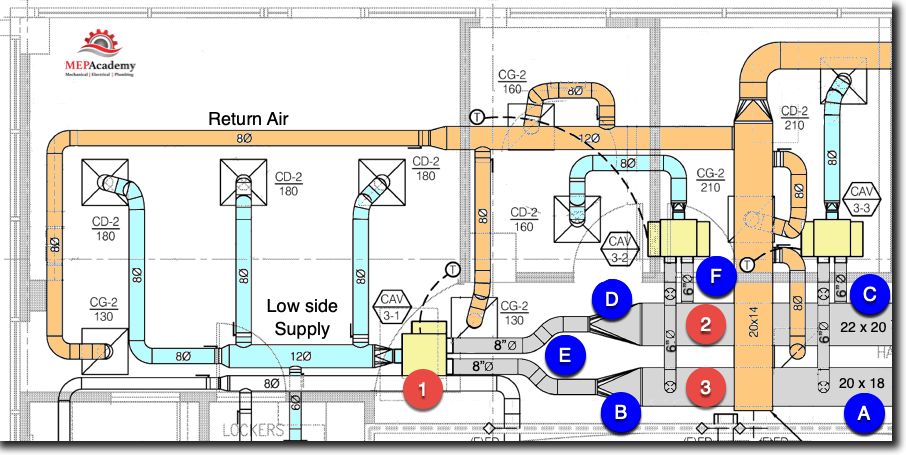
With this system you’ll want to separate the high side from the low side ductwork. The demarcation or separation between the high and low side is determined by the location of the double duct mixing box. Everything before the box is considered the high side; this would include the main cooling and heating supply air mains that feed each mixing box. Everything after the box is considered the low side; this would include the flexible duct connectors to the air distribution diffusers.
Double Duct Main Duct Takeoff
- (#A) – 20” x 18” Duct
- (#B) – 20” x 18” x 8” Square to Round
- (#C) – 22” x 20” Duct
- (#D) – 22” x 20” x 8” Square to Round
- (#E) – 8” Round Duct and (4) 45-Degree Elbows
- (#F) – 6” Round Duct, (4) Start Collars and (6) 90-Degree Elbows
Did you find the (6) 90-Degree Elbows for item “F” in the image above? If not, look again and then check the image at the end of this course for the actual count.
The reason to keep the various high and low pressures duct takeoff’s separate is twofold, first the pressure classification or static pressure at which the duct will be fabricated differs, and secondly, the labor for the different duct systems will be different, as the main ducts and fittings are larger, while the low side ductwork is much smaller.
VAV high Side Ductwork & Page Break
When floor plates or the size of a building floor plan is too large to fit on a single page the engineer will show a Match Line (#1) where you can conveniently stop your takeoff on one page and begin on another. The dotted line (#1) running horizontally across the page in the below image matches with the dotted match line (#5) shown on the other drawing below.
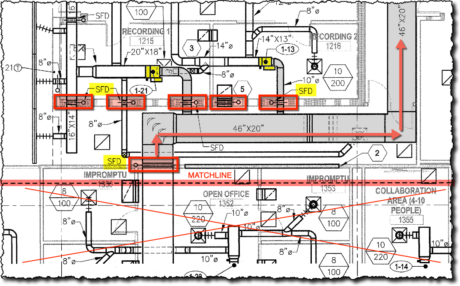
Your takeoff for this drawing should start and stop at this match line or a significant break point such as the SFD (Smoke Fire Damper) (#4) so that you don’t accidentally double up on your takeoff. This is a VAV system with both the High and Low Supply Air portions shown. This is where you will keep the two separate when you do your takeoff. In the image above you will NOT takeoff anything in the hatched out area (#2), or (#6) below as they belong to the other drawing. Item (#3) above and (#7) below are the direction in which your takeoff will proceed.
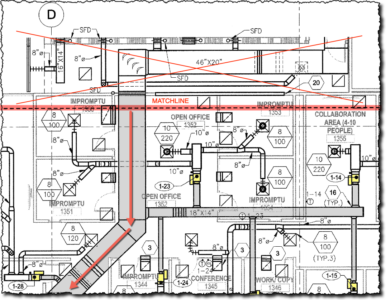
You can see that the match line of the second drawing above matches that of the first one except for the direction in which the new work is shown.
Mechanical Rooms and Elevation/Section Views
It is often difficult to distinguish what fittings or lengths of ducts are required in mechanical rooms and crowded areas. Without an elevation/section view you would need to make an educated guess about vertical distances and fittings, especially if there were no Architectural plans to inform you of the heights and restrictive building elements.
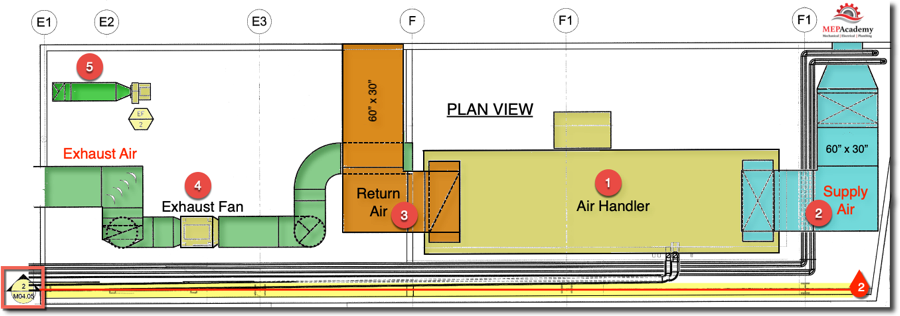
The plan view of the Supply (#2), Return (#3) and Exhaust (#4) systems show that the ductwork rises from the equipment, but there is no way to tell how much straight duct there is on the riser without a section view (shown below). Looking at the section view below you can measure the distance with your computer program or use a scale to get the exact length because it is drawn to a 1/4”= 1’-0” scale. Without an elevation view you would have to make an educated guess as to how much of a vertical rise the duct makes.

If you have submittals (Physical & Dimensional data) of the Air Handler (#1) and exhaust Fan (#4) and the Architectural drawings, than you can determine an approximate height that will be good enough for estimating purposes. As you can see in this elevation view there isn’t that much of a vertical rise in any of the three systems. The Return Air (#3) and Supply Air (#2) ductwork have short stubs of duct before they turn using an elbow.
Answer to Double-Duct Question above
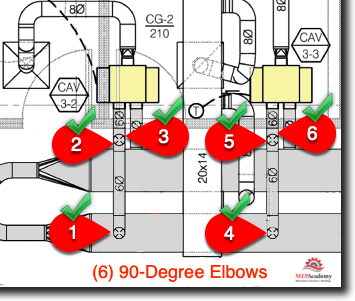
There are six elbows. There is one elbow (#1) after the starting collar coming off the main duct, then the 6” duct turns vertically down (#2) and then turns again (#3) immediately turning horizontally into the double duct mixing box. There are three elbows on one main branch connection from the Main Heating Duct to each Double-Duct box, the other main branch goes straight into the box from the side of the Main Cold Duct without any elbows.
Additional Sheet Metal Takeoff Chapters
- Rectangular Sheet Metal Takeoff
- Round Sheet Metal Takeoff
- Duct Riser Takeoff
- Sheet Metal Assembly Takeoff
- Sheet Metal Takeoff Practice Test #1
- Sheet Metal Takeoff Practice Test #2
- Sheet Metal Takeoff Practice Test #3
- Sheet Metal Takeoff Test #1
- Sheet Metal Takeoff Test #2
- Sheet Metal Takeoff Test #3


