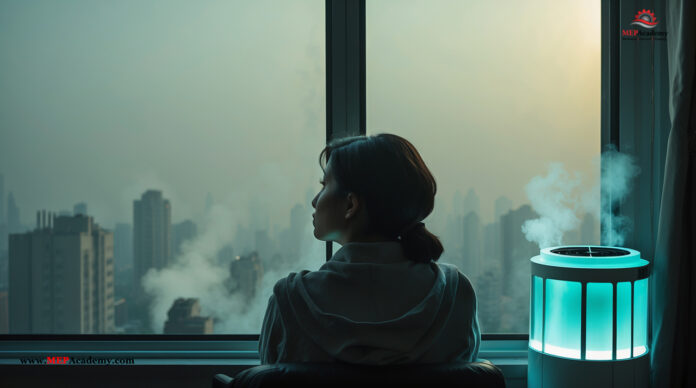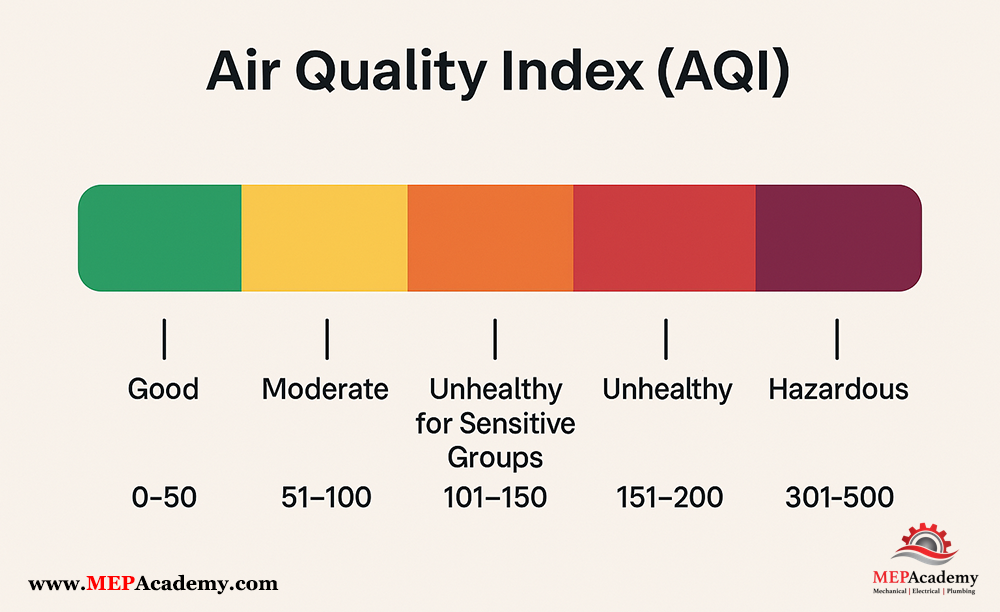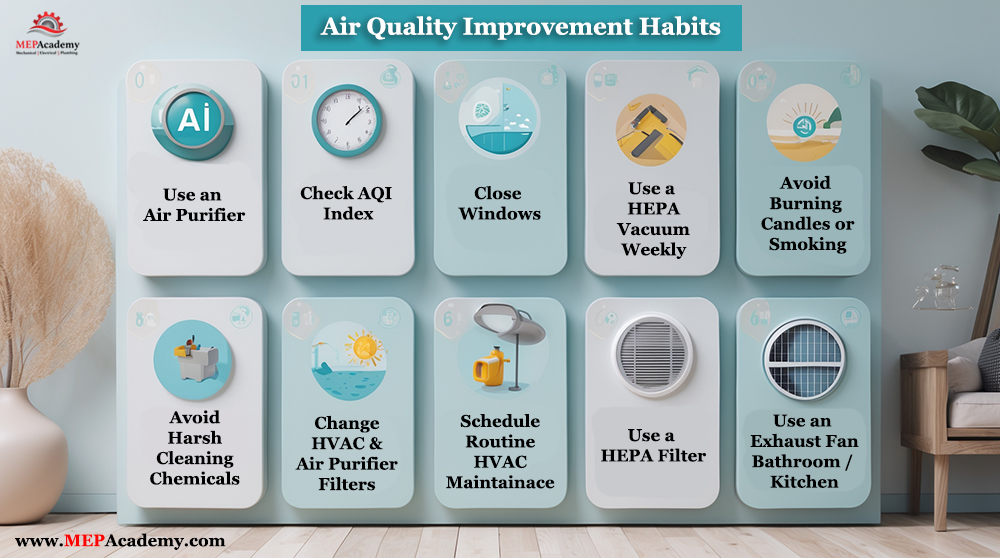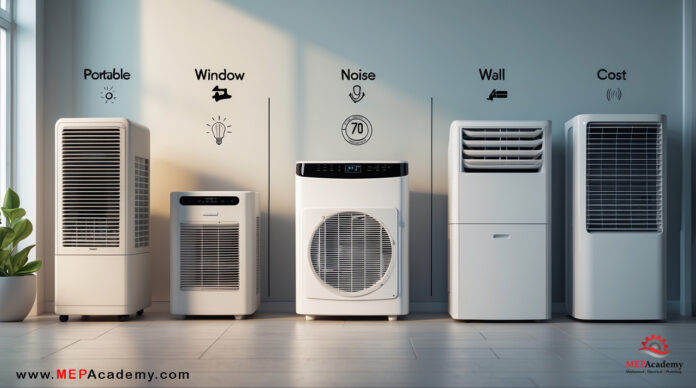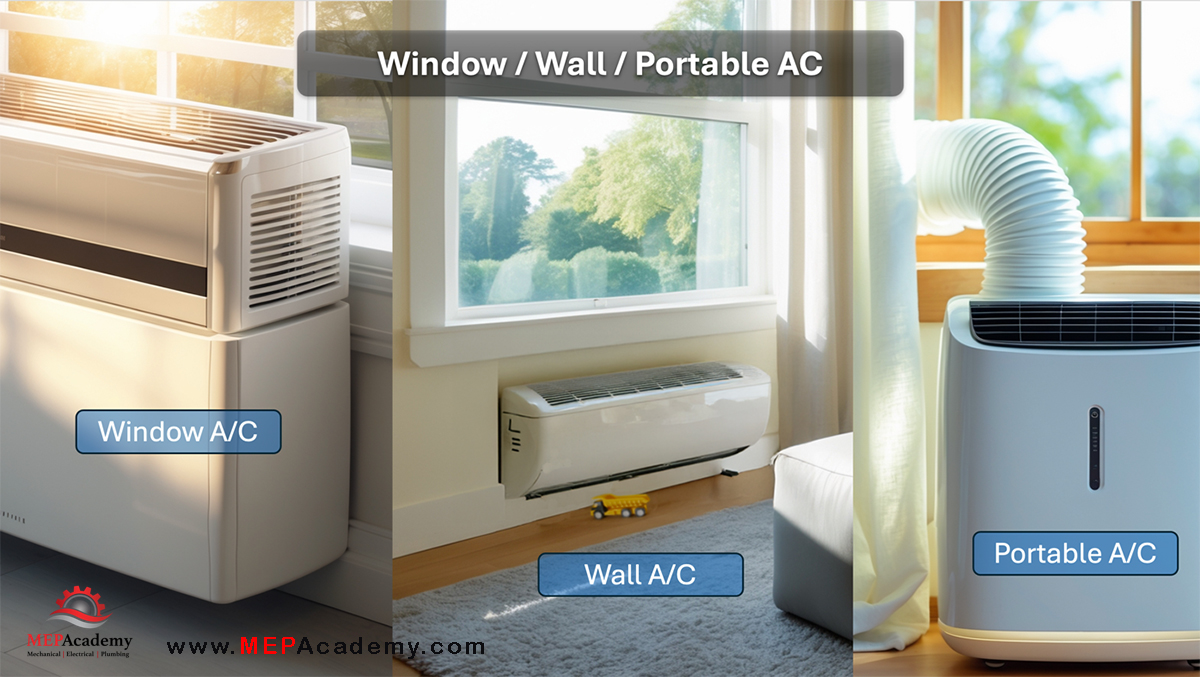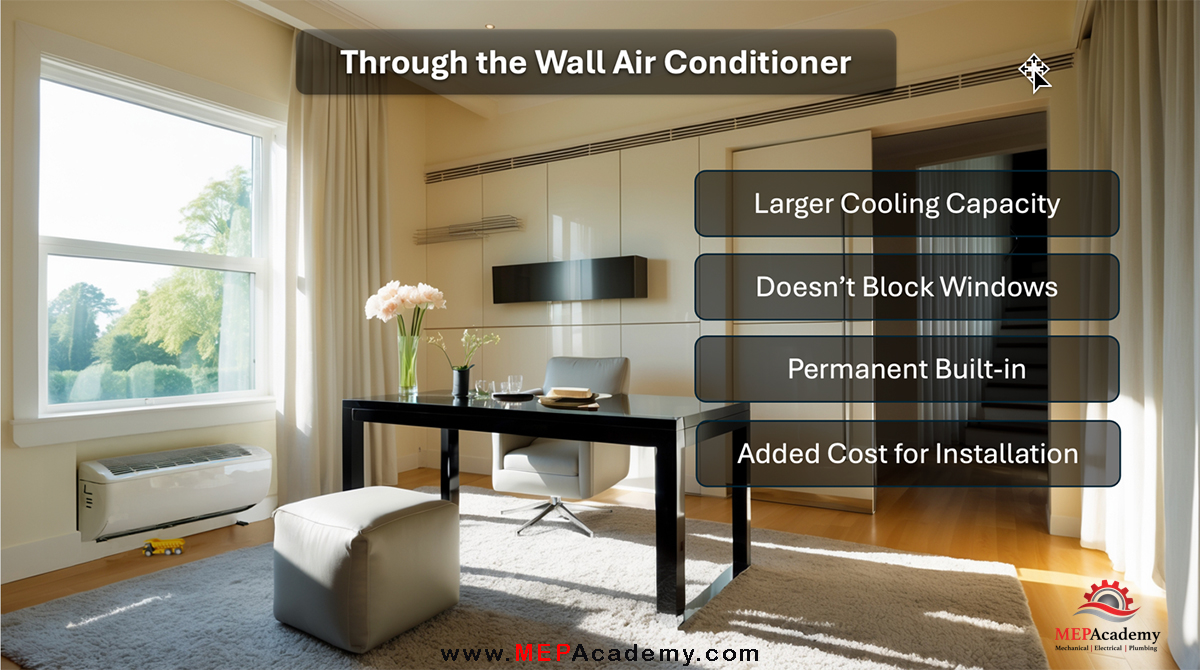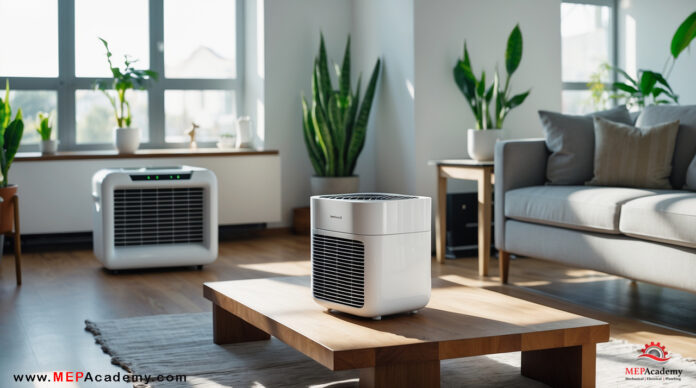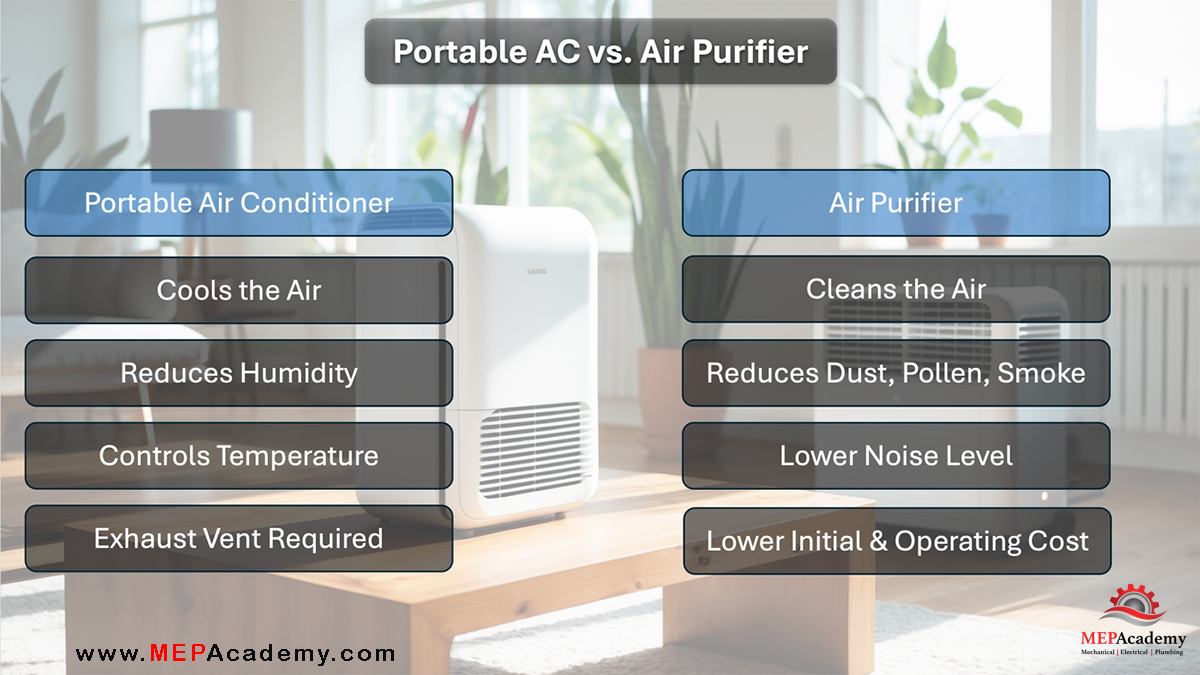AI vs Human in Building Automation. Building Automation Systems have revolutionized facility management, enabling precise control over HVAC, lighting, and security systems. But as AI-powered automation continues to advance, a pressing question emerges: Can AI run a BAS more effectively than a human?
This debate isn’t just theoretical—AI is already reshaping how buildings operate. But does it outperform human intuition and experience? Let’s dive into the strengths, limitations, and future potential of AI-driven building automation.
How AI is Changing Building Automation
AI-driven BAS utilizes machine learning and real-time data analytics to optimize building performance. Unlike traditional rule-based automation, AI adapts dynamically, analyzing patterns in occupancy, weather, and energy demand to make split-second decisions.
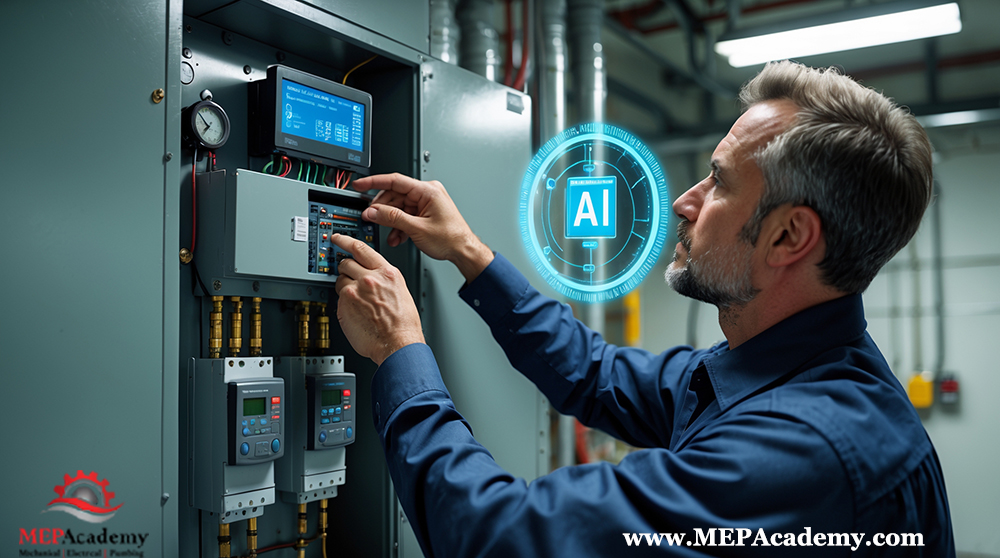
Some advantages AI brings to BAS:
- Predictive maintenance – AI can analyze sensor data to detect early signs of equipment failure, preventing costly breakdowns.
- Optimized energy efficiency – Machine learning algorithms continuously refine HVAC schedules, reducing energy waste without human intervention.
- Faster response time – AI processes vast amounts of data instantly, adjusting conditions before human operators even notice an issue.
- 24/7 Operation – Unlike human technicians, AI doesn’t take breaks or make errors due to fatigue.
However, does this mean AI is superior to human expertise?
Why Humans Still Matter in BAS
Despite AI’s impressive capabilities, it has limitations that highlight the importance of human oversight:
- Contextual understanding – AI relies on data, but it lacks real-world intuition. A technician understands nuances like why a specific override is necessary during a special event.
- Adaptability in unforeseen situations – AI struggles with unexpected system failures or complex decision-making beyond pre-trained scenarios.
- AI Errors and misinterpretations – Algorithms sometimes make incorrect assumptions, such as overcompensating HVAC output due to faulty sensor readings.
- Cybersecurity risks – AI-controlled BAS can be vulnerable to hacking, requiring human oversight to ensure security protocols are enforced.
This raises an important point: AI excels at automation, but it still needs human expertise for oversight, troubleshooting, and strategic decision-making.
The Future: AI and Humans Working Together
The real question isn’t whether AI can replace humans, but rather how the two can work together for optimal building performance. The best approach lies in hybrid BAS models, where AI handles routine automation while skilled technicians oversee, troubleshoot, and fine-tune operations.
In the near future, we may see:
- AI learning from human inputs to improve decision-making.
- Technicians receiving AI-generated recommendations for faster problem resolution.
- AI-powered BAS with human-in-the-loop controls for safety and security.
Conclusion – AI vs Human in Building Automation
So, can AI run a BAS better than a human? Not quite yet—but it can certainly enhance human efficiency. What do you think? Will AI ever fully replace human technicians, or will there always be a need for expert oversight?



