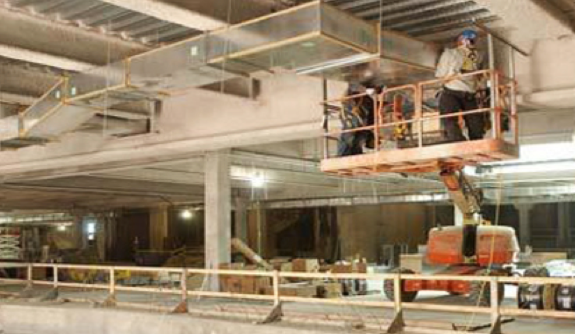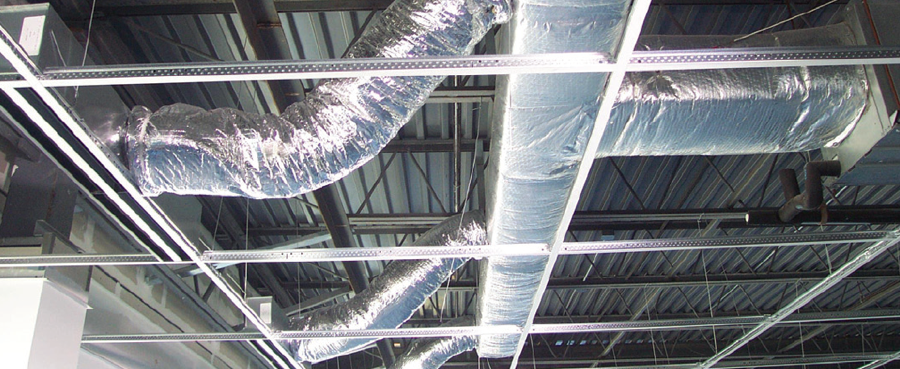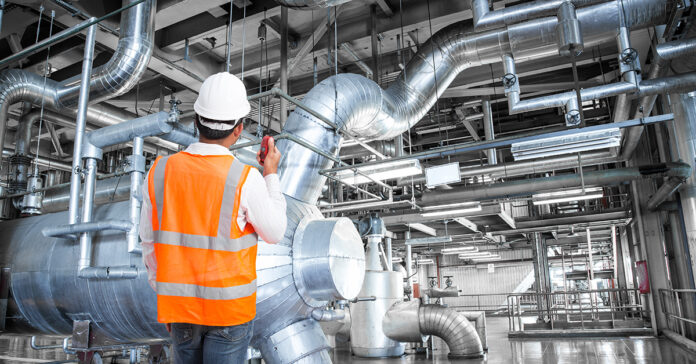Chapter #11 – Conditions Affecting Field Labor
There are many factors that affect the cost of installing the sheet metal and HVAC equipment in a building. Here is a list of some of the things to consider when analyzing labor productivity. This list is one of the most important things to think about when deciding on how much labor to include in your project.
Working Height
The working height has a great impact not only on labor productivity, but also on the cost of rental equipment. There is a big difference in labor between hanging duct at 12 feet versus hanging duct in a large convention center with a 30 foot hanging height. The latter will require that you work off of some form of elevated platform, whether by scissor lifts or built up scaffolding, the addition of this extra step will require additional planning and installation time to perform the work.

The height at where your hangers attach to the structure has an impact on field labor, because the hangers are installed ahead of the ductwork and the upper attachment is at the highest point.
Watch the following video and look for the conditions that affect the labor of these workers which include at least the following:
- Working Height
- Safety Requirements
- Material Lift
The question becomes what is your benchmark standard or normal working height from which adjustments will be made. At what height do you bring in a scissor lift or other elevated working platform?
Job Site Conditions
Job site conditions will affect the productivity of the field crew along these three differing scenarios; New construction, retrofit or remodel, and working in an Occupied space. The question is, what type of construction is it?

New Construction usually allows for less obstruction to performing your labor because walls ceilings and other construction obstructive building components aren’t installed as of yet. This allows you more room to maneuver around with labor, equipment, tools and materials.
Remodels or retrofit projects are just the opposite because you will need to work through the existing construction. All the walls, ceilings and other trades are already installed and possibly obstructing easy access to the work you will need to perform.
Occupied spaces pose another labor intensive scenario because you will need to work around business hours or people while they conduct their business, and existing furniture in addition to all the considerations for a remodel.
Tight Spaces: Attics, crawl spaces, equipment rooms and tight shafts are but a few of the difficult areas due to restricted movement of field labor. You will need to consider these spaces separately and adjust accordingly.
Working in Existing Facilities
There are a lot of factors that come into play when working in an existing facility. First of all will you be working around existing walls, or will they be tore down before you begin your work? This is an important factor, because if you have to move your ladder from one room to another to install your ductwork, that will greatly reduce your labor productivity.
How congested is the ceiling space where you have to install your ductwork? Do you have to work through the existing ceiling grid? Are you responsible to take down the ceiling tiles and reinstall them when you’re finished with your work? Are you responsible for any damaged ceiling tiles? Your labor productivity will be greatly impacted if you have to work through the existing ceiling grid as this will also limit the length and size of the duct sections you can fit through the grid.
Who is responsible cutting and patching of the walls if you need access to a shaft where the duct tie-in will occur, or for the framing of a fire damper? Who is responsible for coring or saw-cutting of floors or concrete walls for the passage of sheet metal ducts?
As can be seen, there are many factors you have to deal with when contemplating the installation of ductwork in an existing facility. That’s why it’s important to attend any pre-bid conferences or job walks. Remember SMACNA considers remodels or retrofit projects to be categorized as either “Difficult or Very Difficult”.
Working Shift
The time at which a worker has to perform a labor task has been documented to affect their productivity. A crew working the swing shift or graveyard shift will produce at lower productivity rate than their counterparts working during normal business hours. You basically have three windows of 8 hours, starting with normal business hours, followed by the 2nd shift (swing shift), and then the 3rd shift (graveyard shift).
Do you have to work around employees during business hours or while the store remains open? Do you need additional time to protect the furniture, flooring or walls?
The question is, when will the work be performed, and does anything need protecting?
Some union workers are paid for 8 hours for only 7-1/2 hours of work when working swing or graveyard shift. Check your union agreement for this requirement or something similar.
Crew Density
You would normally think the larger the crew size the greater the amount of work that would get done, but actually the opposite can be true. There is a point where too many workers on a project site will reduce your productivity levels due to inefficiencies’ caused by too many workers. SMACNA list three crew densities, “Normal”, “Moderate”, and “Extreme”.
Building Square Feet
The size of the building will cause a loss of productivity as the building square feet becomes larger and larger. It will take a lot longer to walk to the work location or to track down tools or material. How do you keep track of all your workers and their productivity in a building the size of a large mall?
It’s unfortunate but there are some workers that will slack off when supervision is out of sight. This is part of how crew sizes can get too big as to cause a lack of overall productivity as stated above. The question is how many square feet is the work area?
Quantity of Building Floors
This is similar to building square footage, except that you are dealing with multiple floors. The higher the building is, the more floors to deal with and workers to keep track of. Up to three floors maybe considered normal, but as more floors are added, several labor factors come into play that will cost additional hours.
In addition to loss of productivity from the additional floors, you will need to take into consideration the additional time it takes to get to the upper floors, such as waiting on manlifts in new construction or waiting on elevators in existing construction.
This is an increase in hours for the labor to get to the upper floors, and for material handling, that is getting the equipment and materials to those same upper floors. Adding 1% to 3% of labor hours per floor for every floor above the 3rd floor is a good starting point for adjusting for additional floors. The question to ask is how many floors is the building?
Building Site Size
Also, similar to the above is the size of the site. Large square feet buildings with many floors and a large construction site is a triple whammy. How far away must your workers park from the building? How long does it take for them to get from where they park to where they will begin their work? Site that are very large may also necessitate some form of small vehicle, like golf carts or gators to get around from one area to another. The question is, how big is the site, and how far away are the workers from their work area when they arrive on site?
Quantity of Hours in a Work Week
Research has shown that after 40 hours of work in a week your labor productivity begins to drop off, and becomes worse over extended periods of time if no reprieve is given. Some may thrive on additional work, but the average worker will lose the ability to remain focused if kept consistently week after week working more than 40 hours. Worker fatigue sets in, and productivity drops. This will have an effect on labor productivity. The question is, how many hours a week are the workers required to work to complete this project on schedule?
Construction Cleanliness Requirements
Depending on the requirements of the project, there are various levels of cleanliness specified by the engineer or dictated by the type of construction. Does the project require a dust free environment, or is it a remodel in a hospital where you might need to work in containment carts? Is it a cleanroom, where you will be required to gown up to prevent contamination of the product? The question is, what are the cleanliness working requirements?
Security Access
Does the project require that the worker and their tools go through a security protocol before entering or leaving the facility? If the project is in a prison, jail, courthouse, amusement park, defense contractor or similar type facility, then it’s possible the workers will lose part of their 8 hour day getting cleared going in and out of the facility. The question is, do the workers or their tools need to go through security each time they arrive or when leaving?
Repetitive Work
If the project consist of work that is repetitive, where each space is exactly the same layout as the previous one, then there should be some labor savings. It’s like doing the same puzzle over and over again, the brain becomes conditioned as to what is expected next, as opposed to having to do a new puzzle every time. The question is, is the work repetitive?
Availability of Labor
How much skilled labor is available for you to call upon to execute this project if you were successful at winning the bid? There are times that various union halls have been drained of the available workers to be called out for a project. If you are a non-union company, where will you find trained workers to complete this project in accordance with the project schedule?
If you maintain a steady crew of workers, and this project doesn’t conflict with any other project commitments you have, then maybe you can get by with the existing crew, but as you grow and expand, the need for additional workers will arise. The question is, do you have the availability of labor required to complete this project on time according to the construction schedule?
Compression of Project Schedule
This factor impacts the crew size as previously discussed, but also involves additional losses caused by having to complete a project in a faster time frame than normal. A compressed schedule means more trade people and their tools, materials and equipment fighting for limited space, all in an effort to complete the project in an accelerated schedule.
The idea is that anytime you are required to accomplish something beyond a reasonable time, it will impact labor, and possibly quality, requiring additional reworking of previous rushed work. The question is, is there enough time allocated in the schedule to complete the project in a reasonable time?
Condition of Project Documents & Responsiveness of Engineering Team
If the plans and specifications are lacking in information and completeness, then time could be lost waiting around for decisions to be made and RFI’s (request for information) to be answered. The question is, are the documents well done and ready for construction with minimal RFI’s required?
Material Handling
When installing a lot of sheet metal ductwork and air distribution devices, then time must be considered for how you are going to identify what goes where and how you get it to the location where it gets installed. Material handling gets the duct from where it is delivered at the site to the location where it is going to be installed.
Sheet Metal Field Installation Course
- Chapter #1- Rectangular Duct and Fittings
- Chapter #2 – Round Ductwork and Fittings
- Chapter #3 – Sheet Metal Duct Hangers
- Chapter #4 – Sheet Metal Field Labor Productivity
- Chapter #5 – Labor Crew Sizes
- Chapter #6 – Sheet Metal Duct Sealer
- Chapter #7 – Sheet Metal Details and Specialties
- Chapter #8 – Grease Exhaust
- Chapter #9 – Air Distribution
- Chapter #10 – Rental Equipment
- Chapter #11 – Conditions Affecting Field Labor
- Chapter #12 – HVAC Equipment Labor







